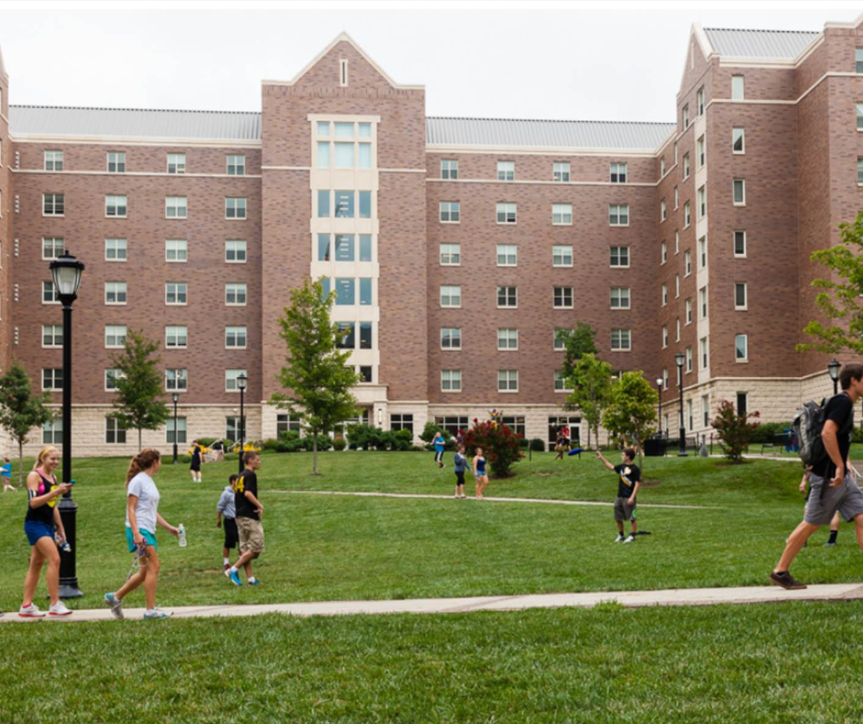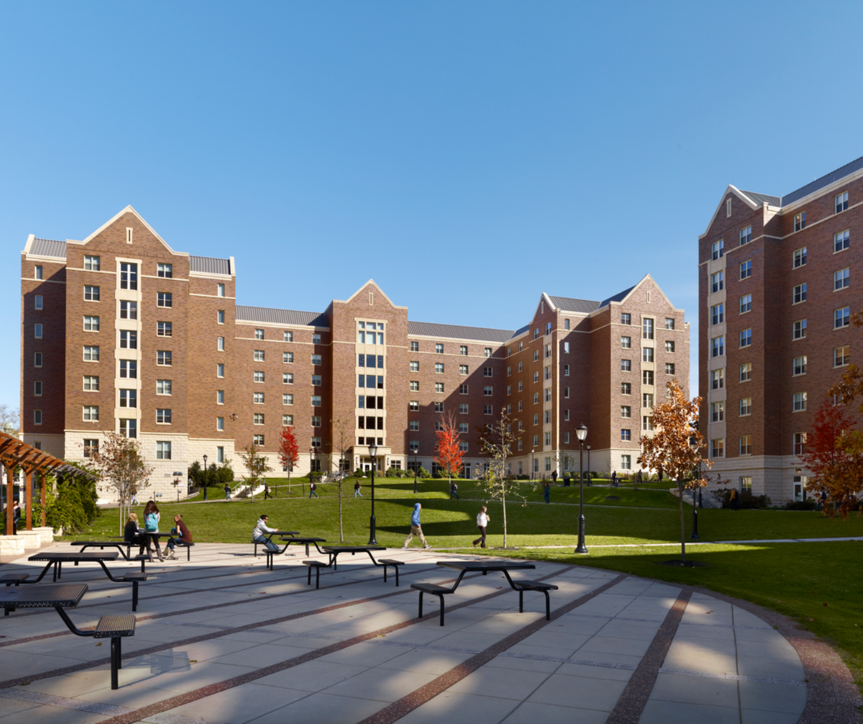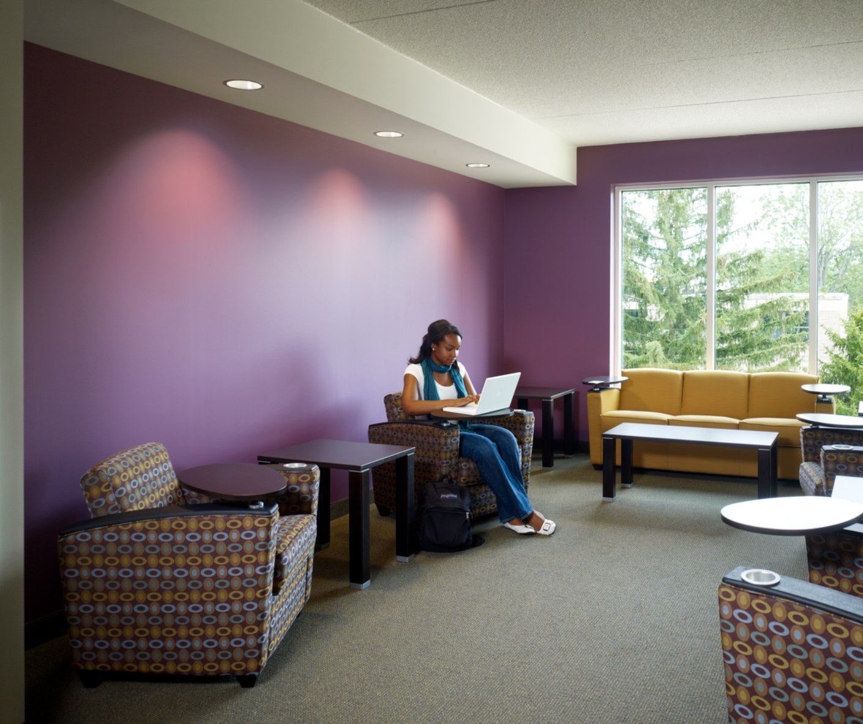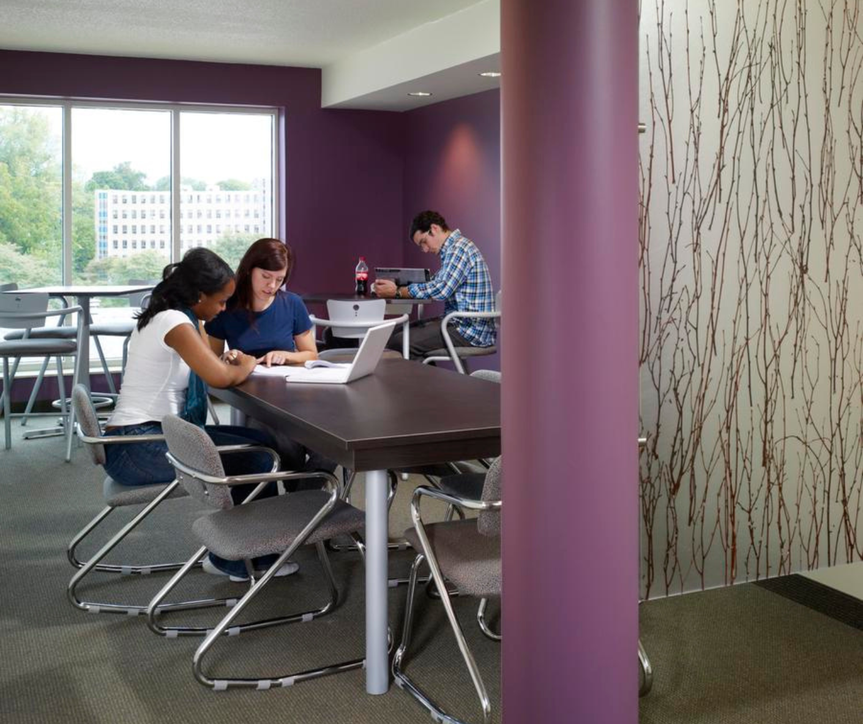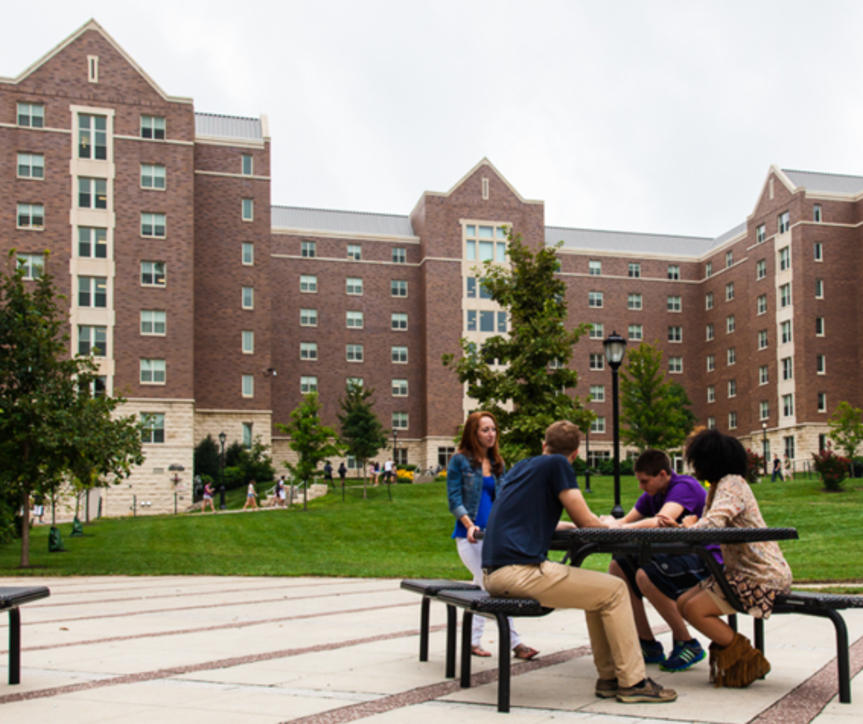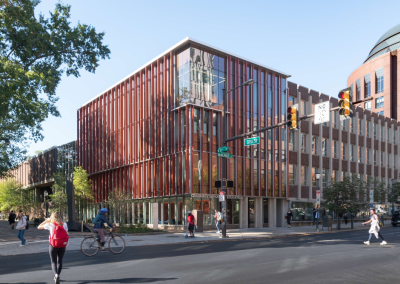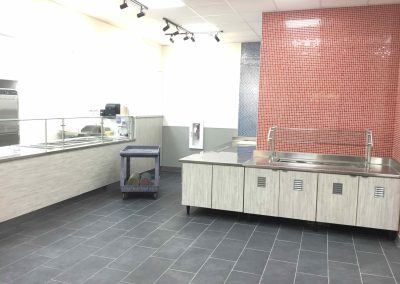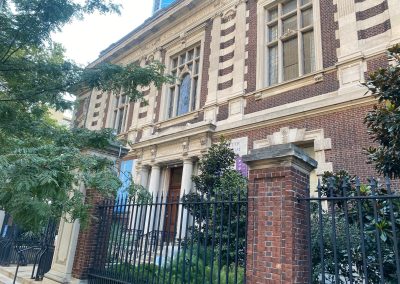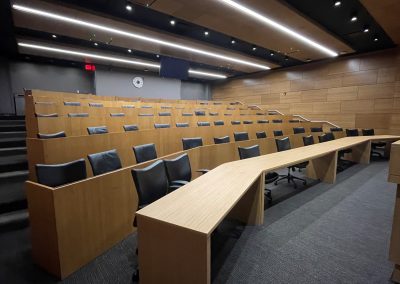West Chester University
Allegheny & Brandywine HallsThis design-build project featured a new residence hall complex to replace the existing 1960’s era dormitories. This project provided the University with the opportunity to enhance the student experience of campus life while providing a new campus image. Our team presented a scheme that condensed the project into 3 phases and shortened the schedule by 5 years, thereby achieving significant cost and time savings while giving the University the look and amenities desired.
The initial phase consisted of two new 8-story buildings which house 1,200 beds within 395,000 square feet of residential, mixed use, and academic program spaces. In addition, the project supported the first phase of a campus wide geothermal well field and main distribution system.
Size: 395,000 square feet Completion: August 2009
