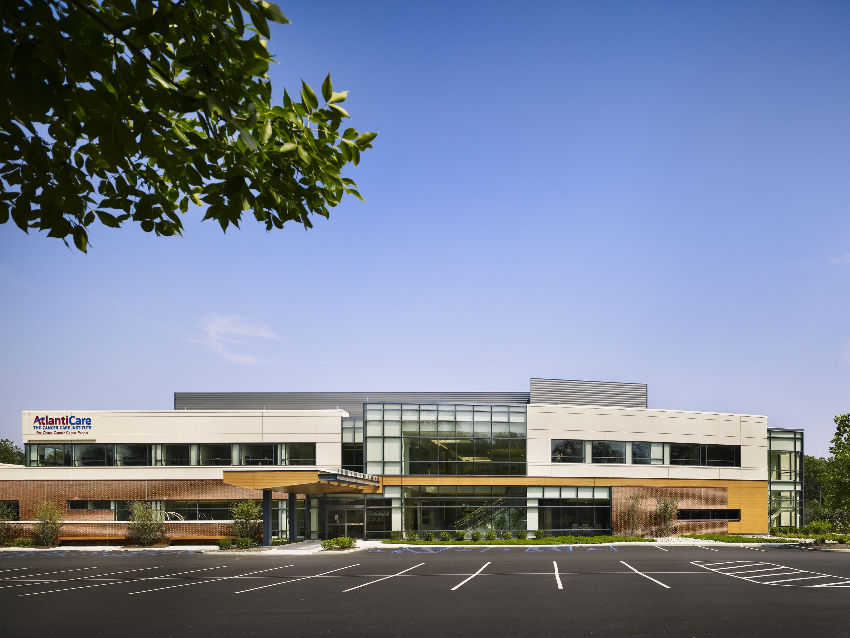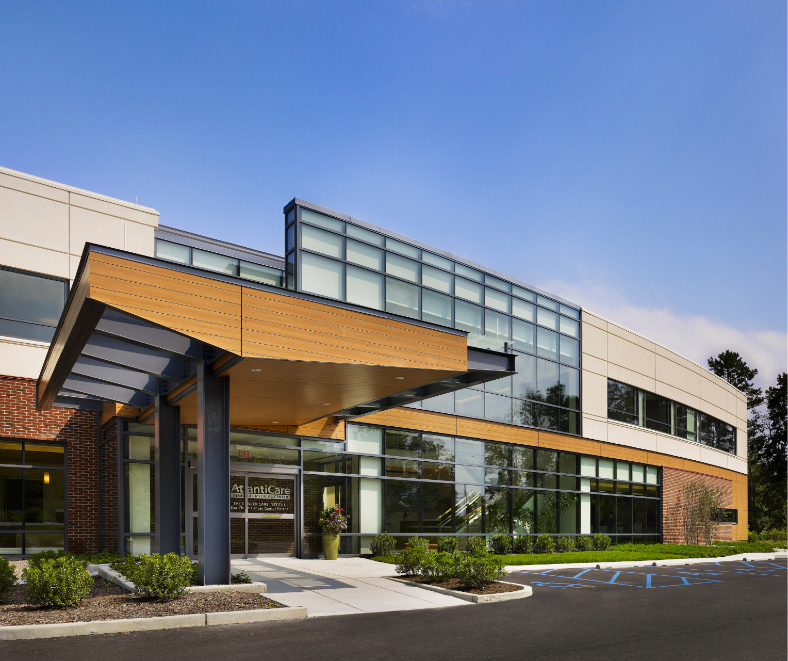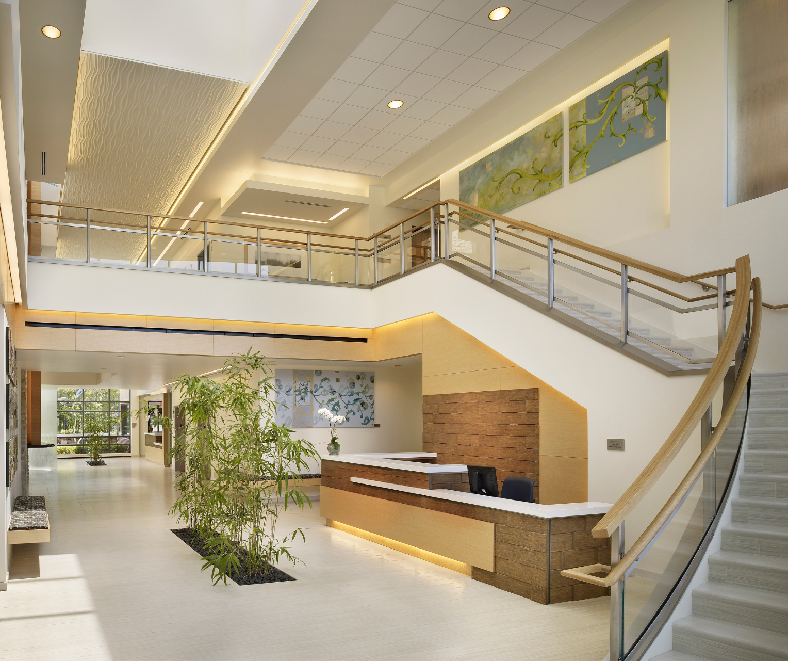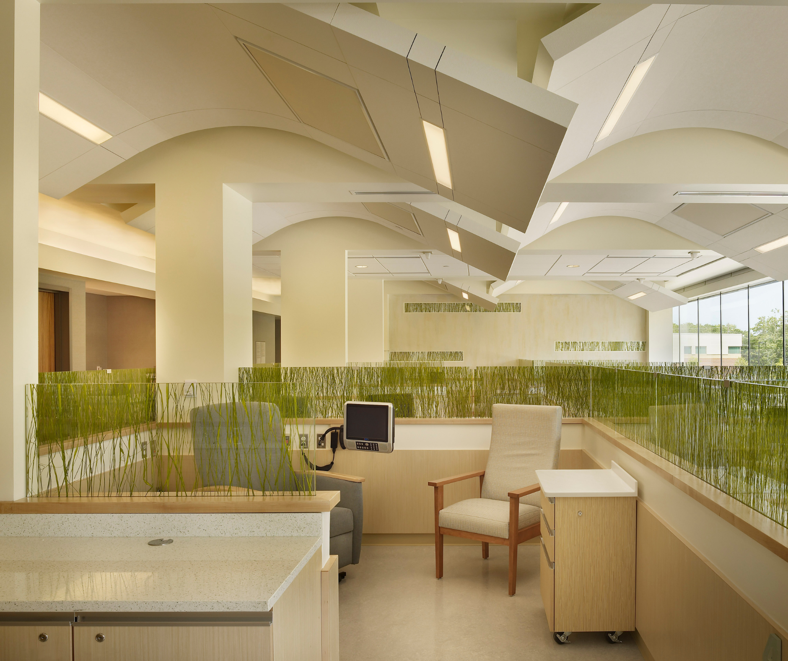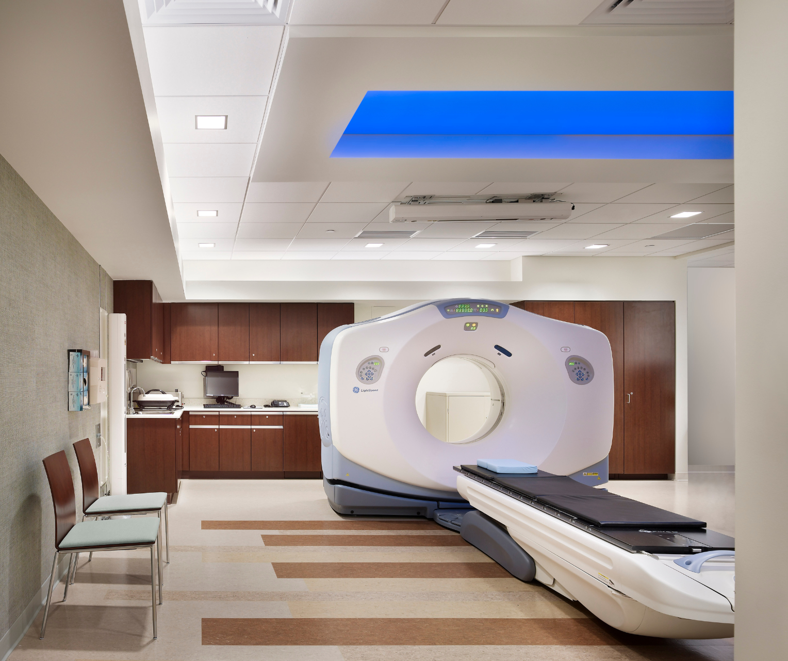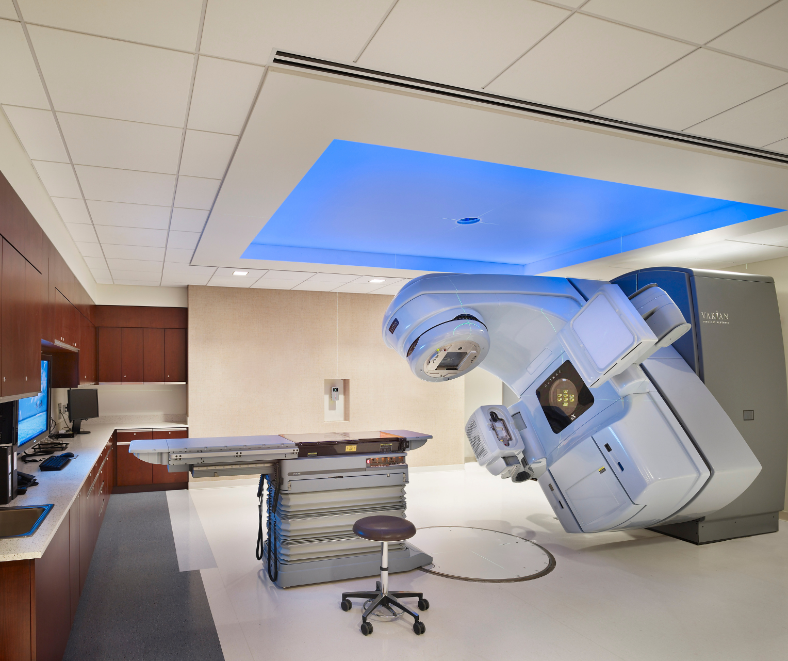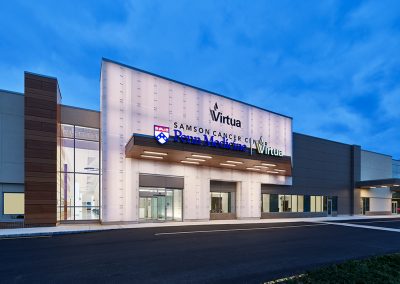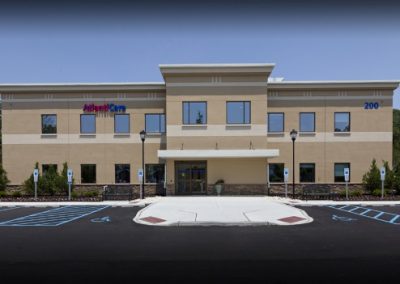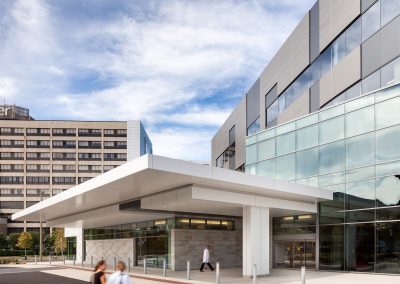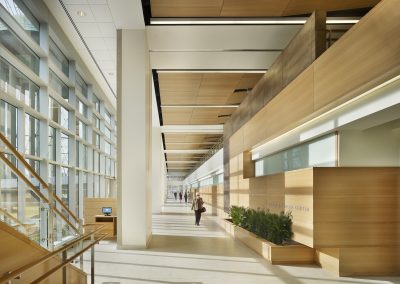AtlantiCare
Oncology CenterThis LEED Platinum Certified, state-of-the-art Oncology Center for AtlantiCare Health System was their first LEED Certified building within the system. The major LEED features include high-energy HVAC systems, DDC controls, 30% of the exterior cladding is glass to maximize the natural sunlight exposure for daylight harvesting, and roof gardens for aesthetics and rainwater management.
The technology features the latest in radiation treatment with three vaults containing two linear accelerators and a Cyberknife. In addition, the center includes twelve infusion Chemotherapy bays, an on-site lab, on-site pharmacy, and Lymphodema Therapy suite.
This project required the integration of two different building structural systems into one structure. A standard steel framed building was needed to incorporate and bear on two poured in place concrete linear accelerator vaults. The conflicting construction methodologies required differing levels of tolerances. In order to maintain a continuous schedule, the dimensions of the concrete vault had to be held in order to release the steel for fabrication. The solution was achieved by integrating the steel framing dimensions into the structural support framing of the concrete forming system. The forming system and subsequent 24 hour continuous pour of the concrete for the vaults were continuously monitored for settlement or shifting by a surveying crew. The required dimensioning was able to be maintained to allow for the immediate erection of structural steel after the curing of the concrete thereby reducing the schedule by upwards of 8 weeks.
Location: Egg Harbor Township, NJ Architect: EwingCole
Size: 40,000 square feet Completion: 2010
