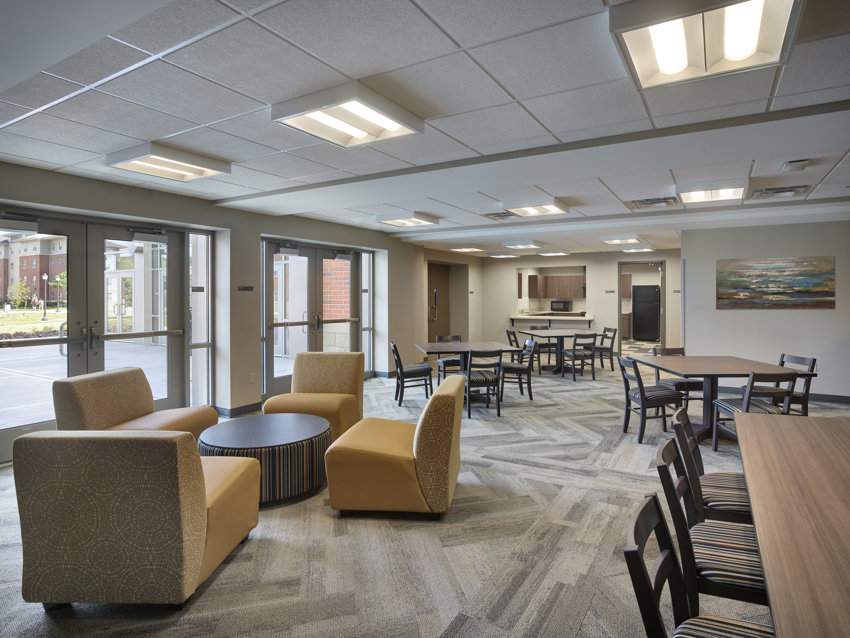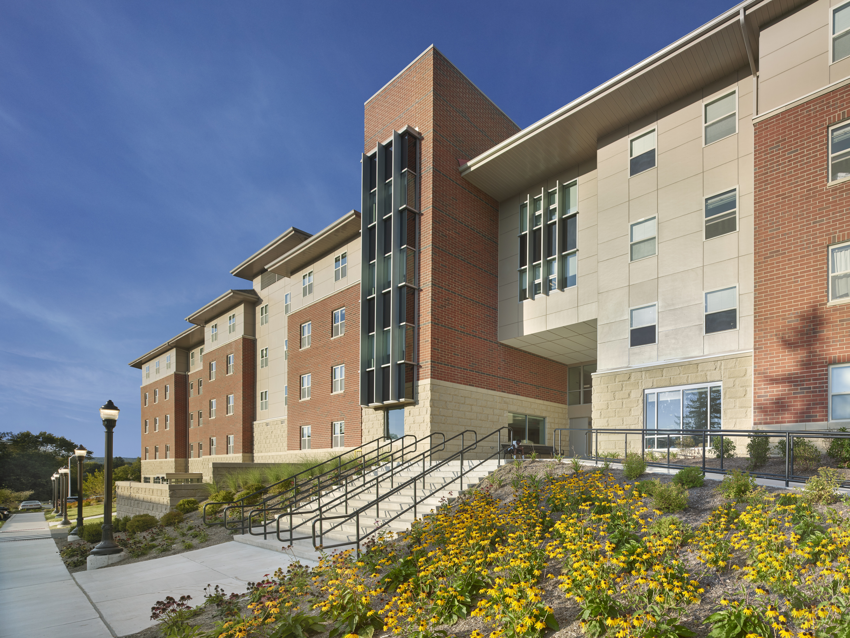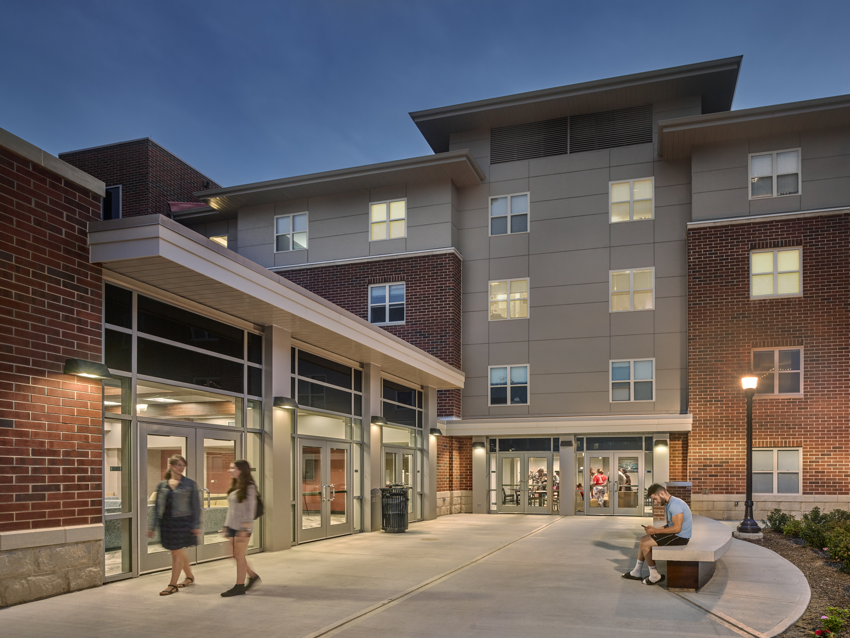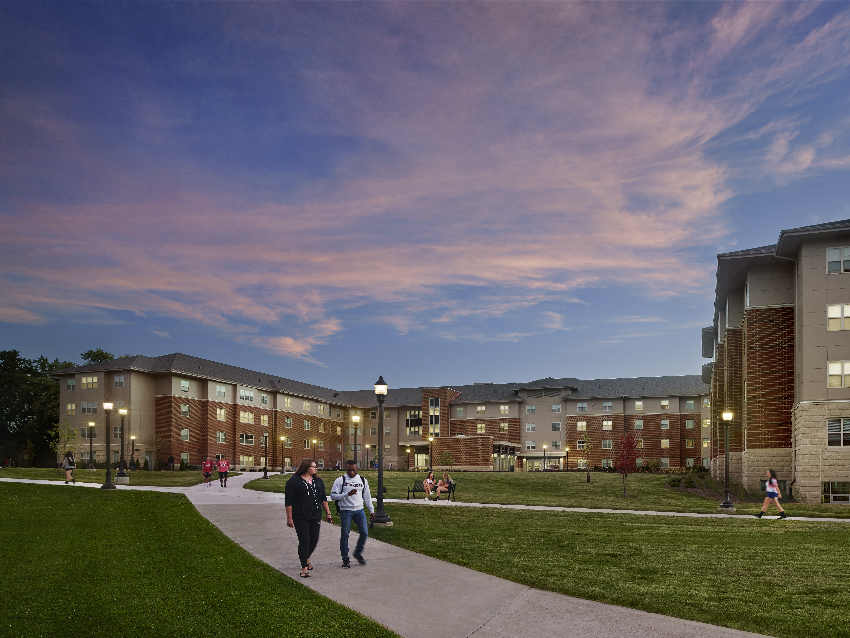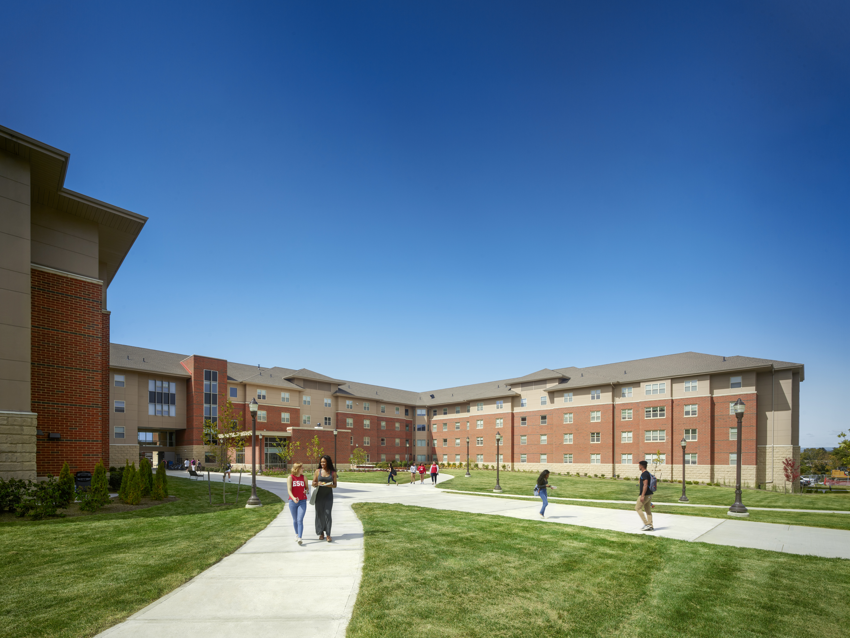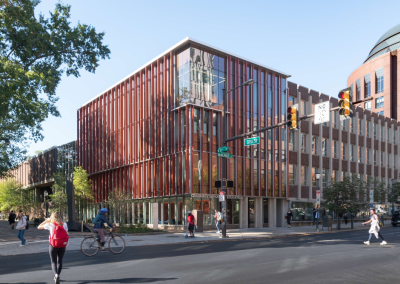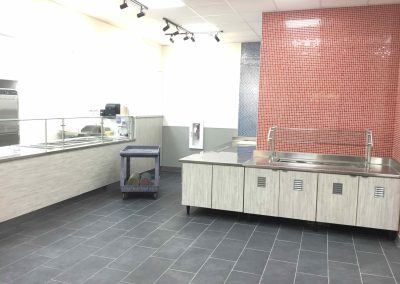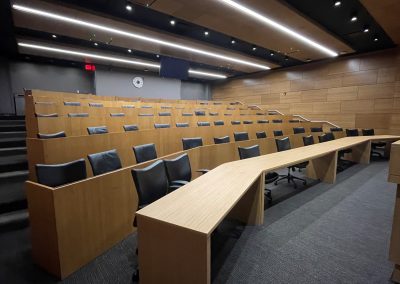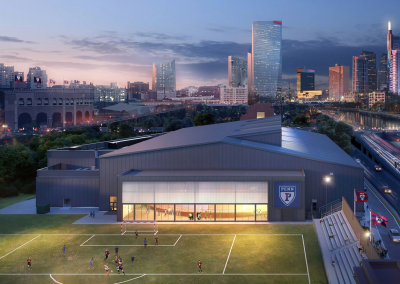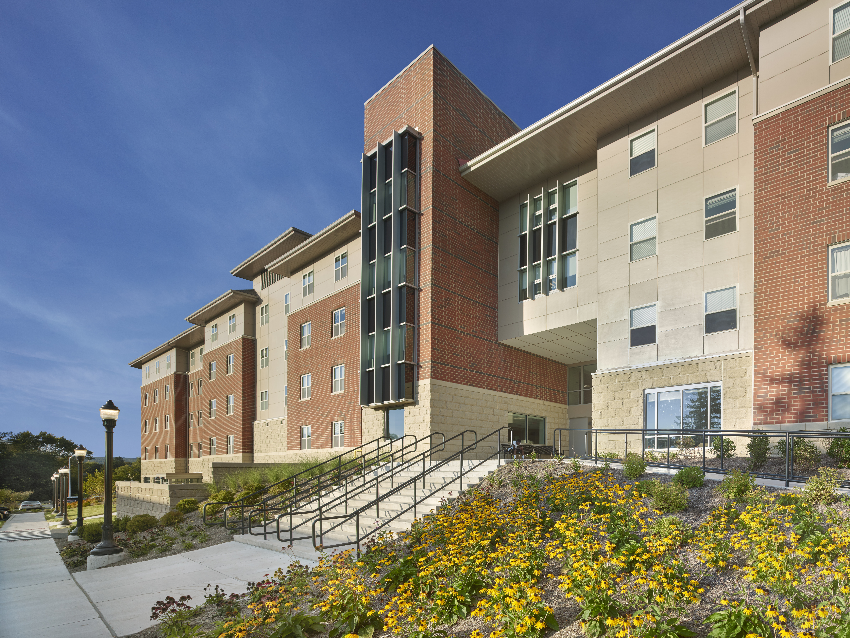
Location: East Stroudsburg, PA
Architect: WTW Architects
Square Footage: 155,000
Completion Date: August, 2017
This project entailed constructing a new residence hall complex to replace the aging dormitories that were currently in use. The result is the Sycamore Suites Resident Hall. At 154,689 sf and 497 Beds, the Sycamore Suites consisted of 4 stories of structural wood framed over precast plank podium at the lower level. The building features four different suite styles and spacious lounges on the ground floor for student programs and co-curricular activities as well as a Health & Wellness Center. The project took place over a 13-Month Duration.
P. Agnes was At Risk for the scope of work pursuant to a Guaranteed Maximum Price (GMP) contract arrangement and responsible for the Design / Build of the Mechanical, Plumbing, Sprinkler, and Electrical systems.

