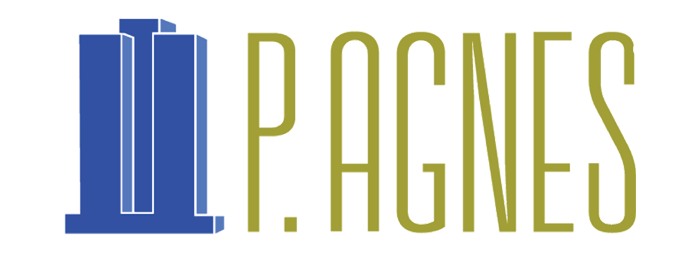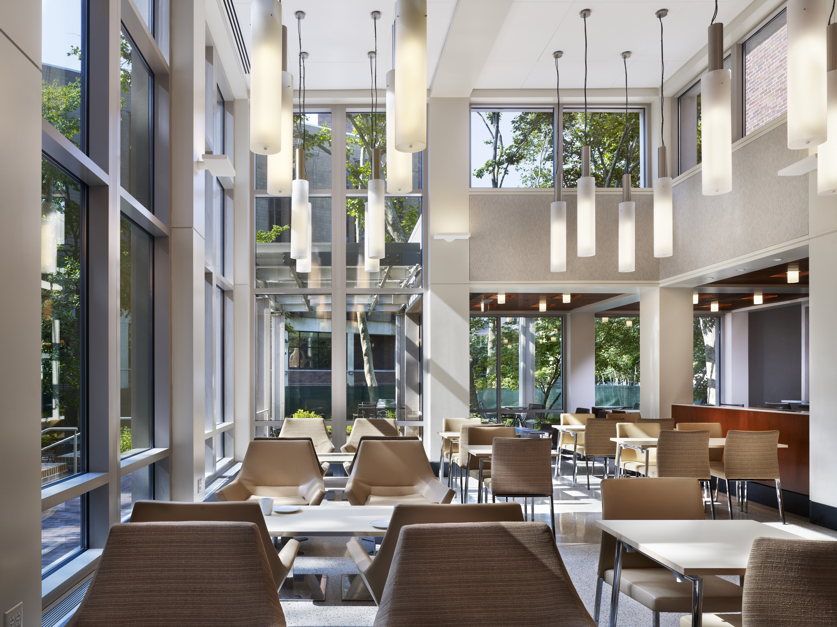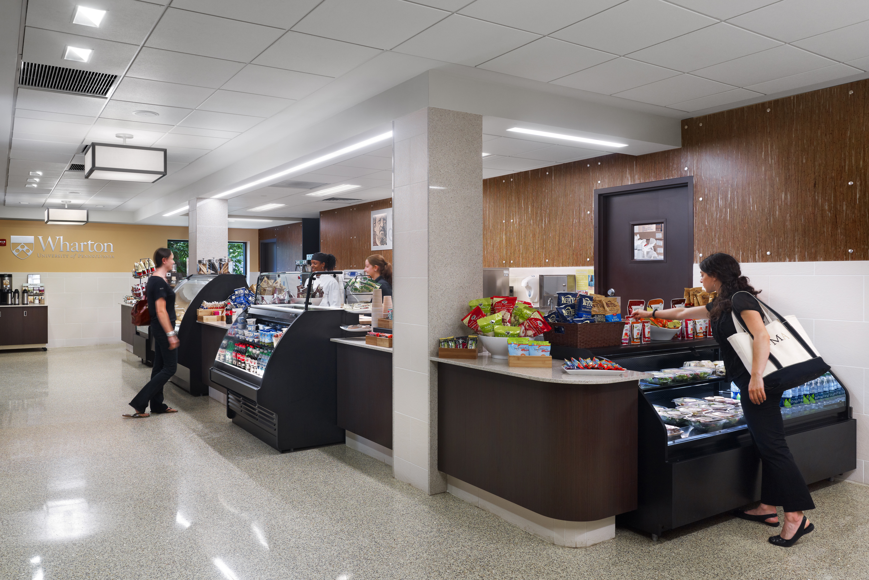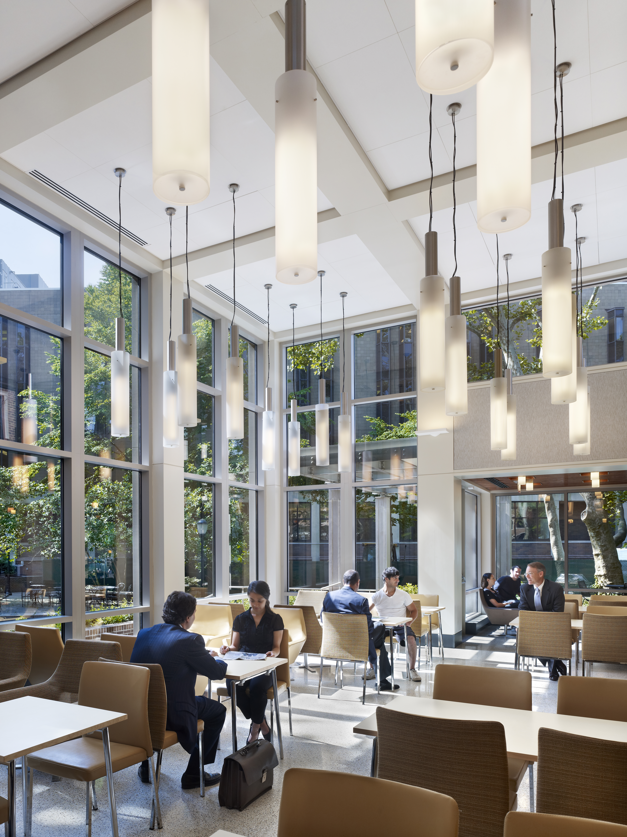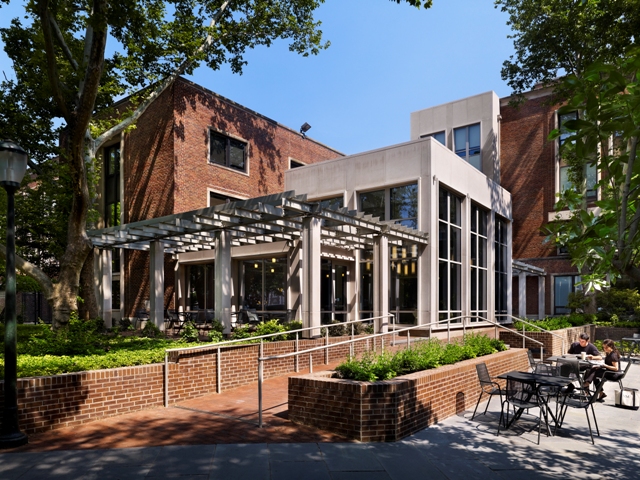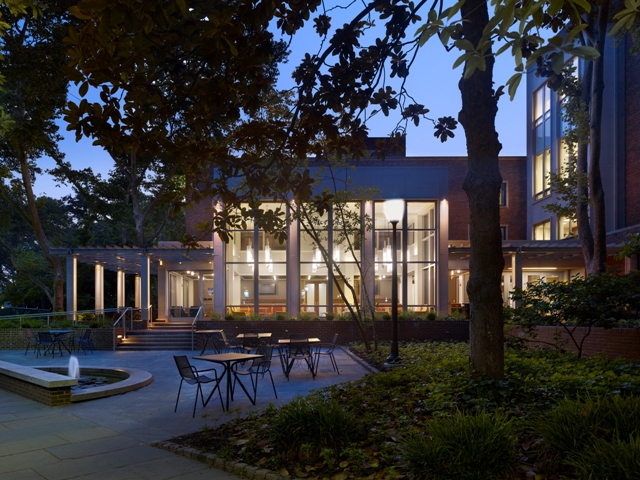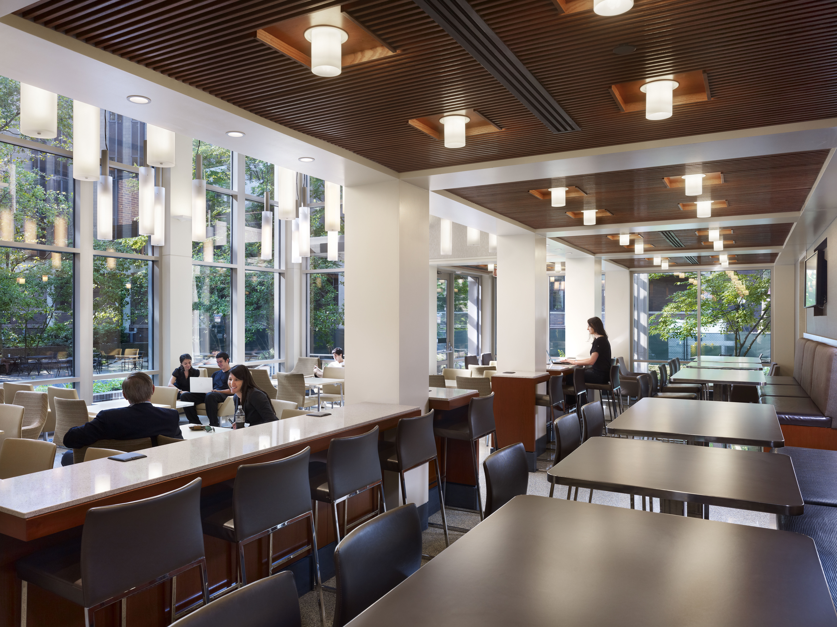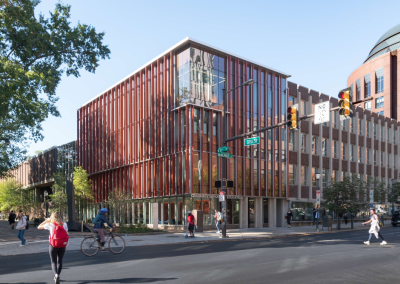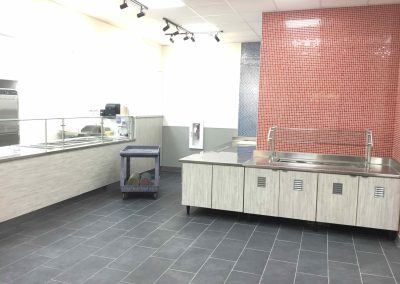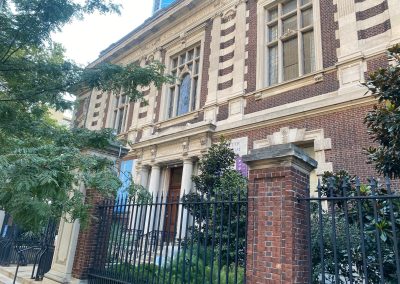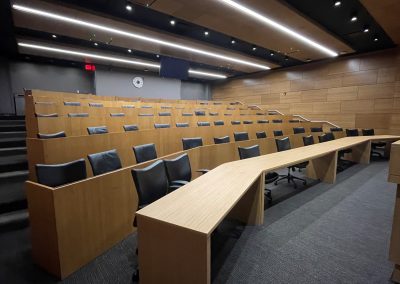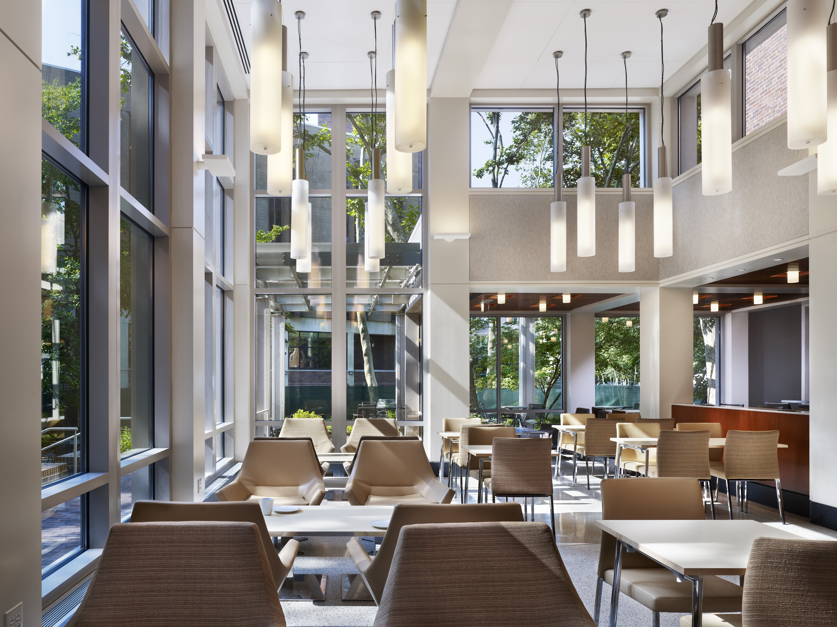
Location: Philadelphia, PA
Architect: Voith & MacTavish
Square Footage: 17,000
Completion Date: 2011
This project included three phases. Phase one consisted of complete demolition and renovation of the Wharton Schools Reprographics Department. Phase two consisted of an addition to the Café and infill of the first, second, and third floor of Steinberg-Dietrich Halls. Phase three was the final phase and consisted of a hardscape outside of the Café.
This project presented an extremely tight and aggressive construction completion schedule. Construction started in the middle of May and The Reprographics Department had to be up and running by the end of July. This includes a complete demolition, relocation of existing utilities, and installation of terrazzo flooring throughout. Coordination occurred on a weekly basis. This helped the subcontractors to work through architectural and mechanical challenges that can occur when working in older buildings.
The Café was also a challenging schedule to complete while trying to be sensitive to the Wharton Schools “No Noise” policy. This Phase was able to be completed by having weekly meetings with the Owner and Architect to schedule around activity’s happening on campus.
The final phase was challenged by winter coming on early. This was made possible due to quick decisions being made by the project architect, the subcontractors, and of course the owners.
Other Academic Projects
