P. Agnes has worked on numerous projects where the client requires their facility to maintain regular operations throughout the construction phase. This can be challenging, but with the proper planning and careful execution, the improved or expanded spaces can be successfully completed with minimal disruption.
Earlier this year, we completed our Infusion Suite Expansion project for Jefferson Health’s Sidney Kimmel Cancer Center on their Washington Township, NJ campus. This multi-phased project covered a total of 10,500 sq ft and involved the expansion of an existing infusion suite while the existing suite remained operational. With our healthcare projects in particular, we have to be especially mindful to the comfort, health, and safety of our client’s patients, visitors, and staff who are in the vicinity while construction is happening, and this project was no different.
Being a Cancer Center, Infection Control Risk Assessment (ICRA) Class IV designation was used, which states that hospitals must construct barriers to prevent dust and dangerous pathogens from entering patient care areas and ensure that barriers are impermeable to fungal spores and in compliance with local fire codes. We had an AnteRoom with magnahelix and walk off mats, construction waste was covered while transported, construction debris was moved off hours, critical barriers were put in place to seal the area from the non-work areas, air pressure was continuously monitored, and portable air scrubbers were used.
The project had four phases and while we worked within each individual phase, all other areas were occupied and fully functioning. We met with Jefferson’s Infectious Control team before each phase to review the ICRA plan and the ICRA that was in place. They gave us our ICRA permit each time after the site review for all four phases. We had a full-time laborer providing the necessary ICRA measures.
Some of the challenges that needed to be addressed included working over an occupied MRI. Plumbing and electrical rough in were required in the ceilings of the MRI. Another challenge was the only way in and out of Phase 4 was through the already turned over, occupied areas.
P. Agnes provided a new infusion suite with both private and semi-private infusion bays. This new infusion suite also has its own dedicated pharmacy to comply with new Department of Health practices as well as a state-of-the-art lab. In addition to the new infusion bays and dedicated pharmacy, P. Agnes constructed a new waiting room, exam rooms, staff lounges, blood draw stations, and additional staff and patient support areas. The new space utilizes dedicated mechanical system fed from the roof above.
“The P. Agnes team was amazing. Overcoming all the budget, schedule, and existing condition constraints, their team did an outstanding job in bringing this project to completion. I cannot give enough credit to Ryan Shaeffer, the Project Manager for P. Agnes, who remained completely engaged and addressed every issue involved with bringing this time sensitive and complex project to completion. He is an asset to the P. Agnes team. The Superintendent for this project, Kevin Headley, stands above all in his professionalism, his collaboration with the clinical and facilities teams and his overall investment as an engaged team member in this project. He deserves all the credit,” said Jim Barth, Project Manager for Facilities Management at Jefferson Health New Jersey.
Through strong collaborative efforts and communication, the project was successfully completed on time and met their budget. Now, with the addition of the new Infusion Suite, patients are able to receive a comprehensive range of cancer services – including prevention, early detection, diagnosis, treatment, rehabilitation, support and follow-up – all in one location at the Cancer Center.

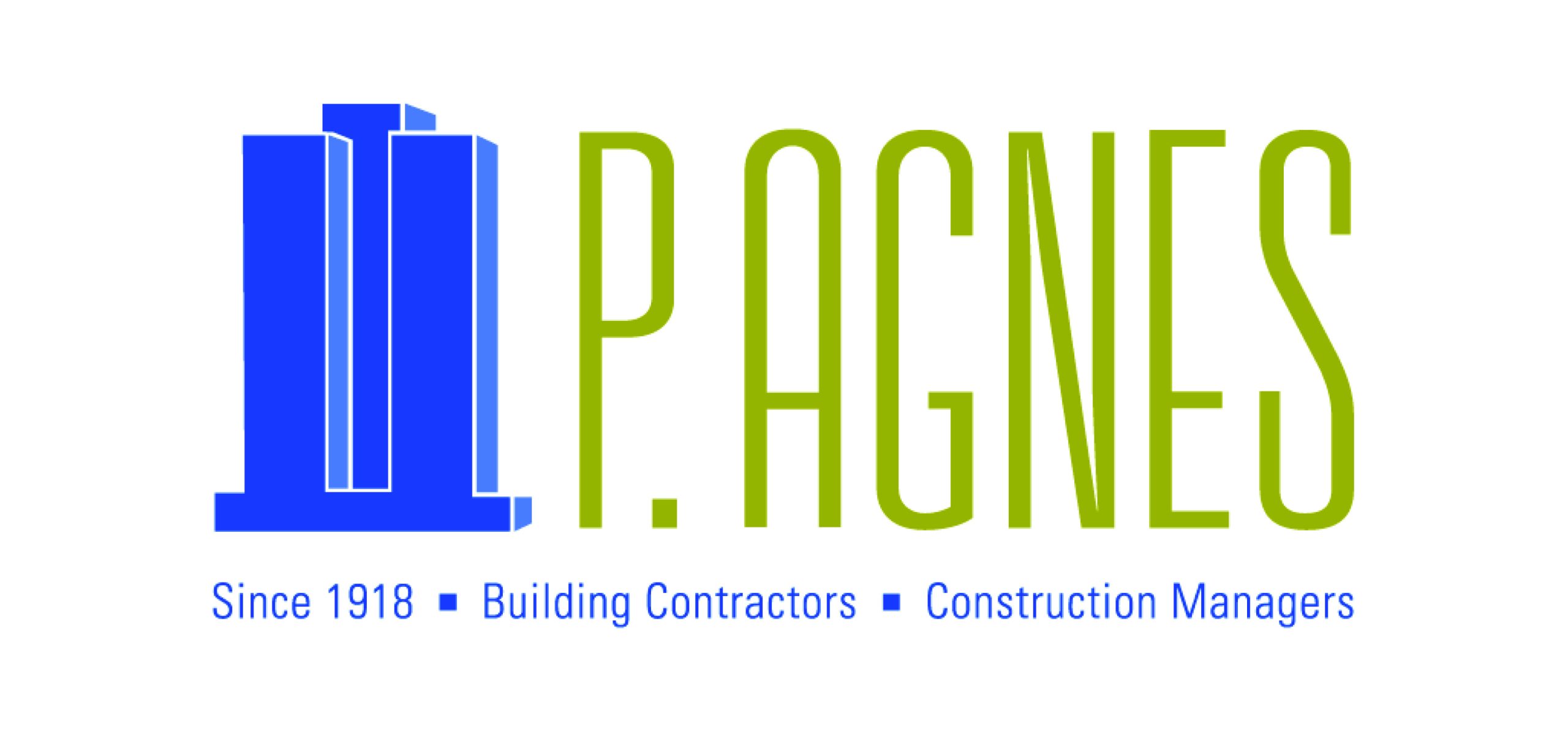
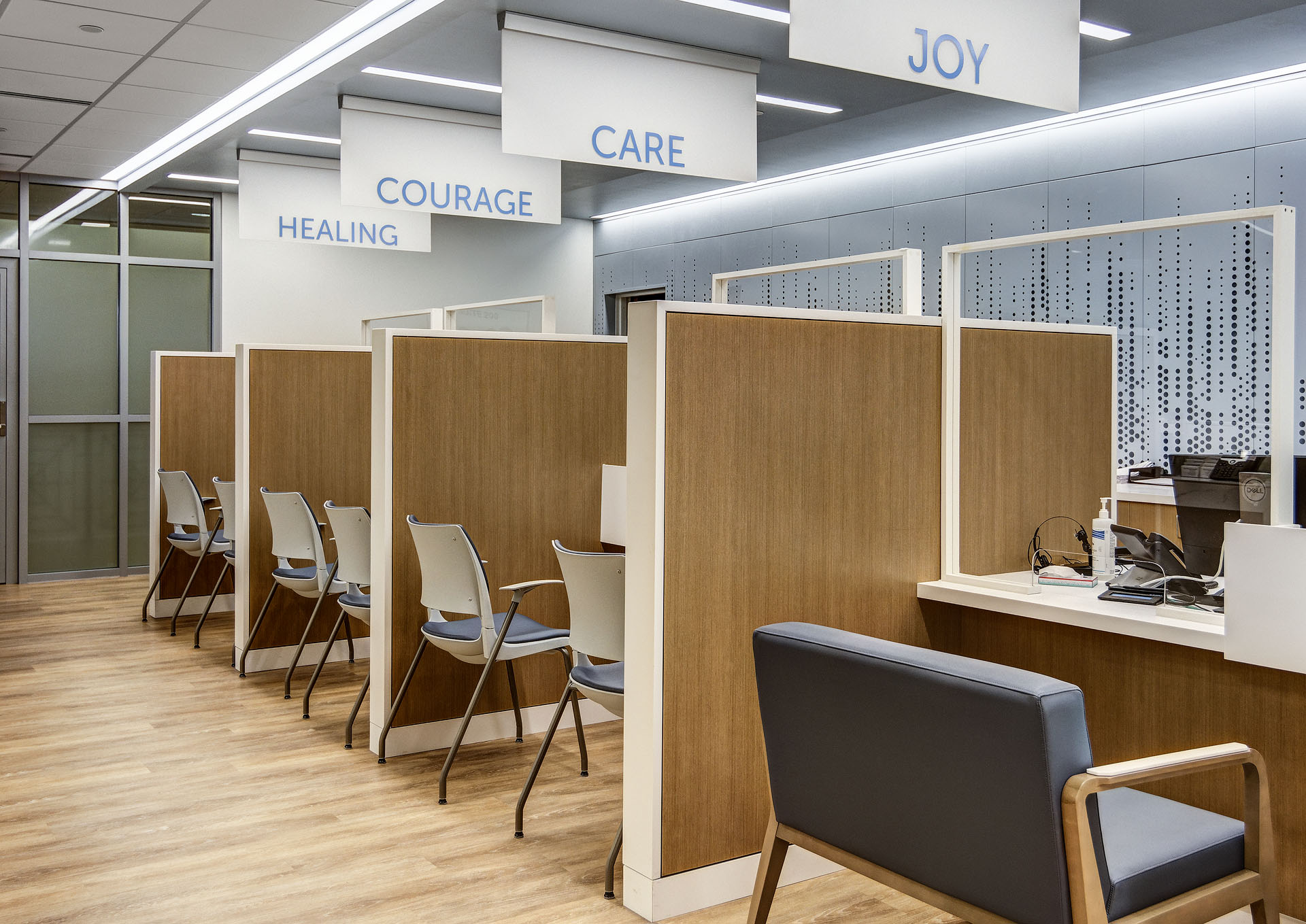
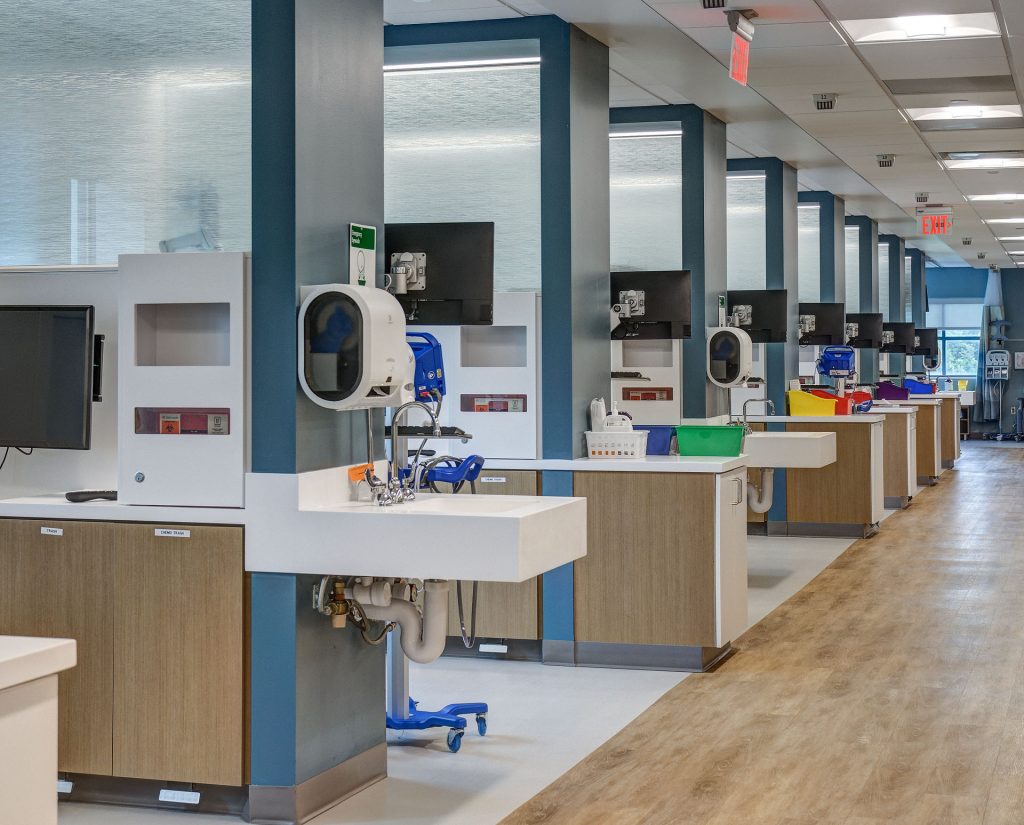
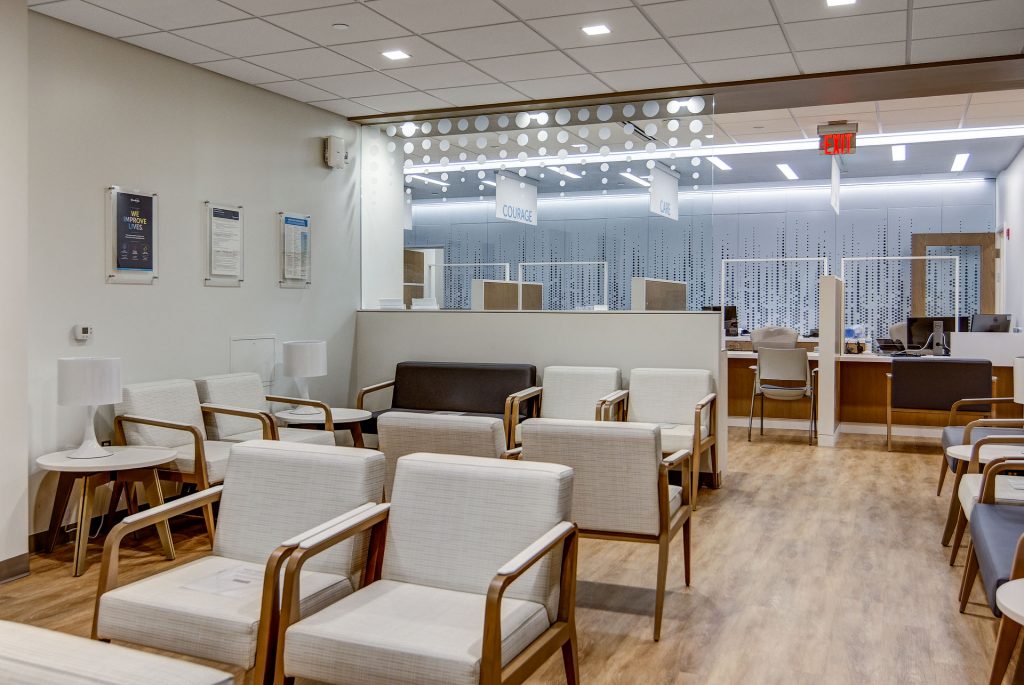
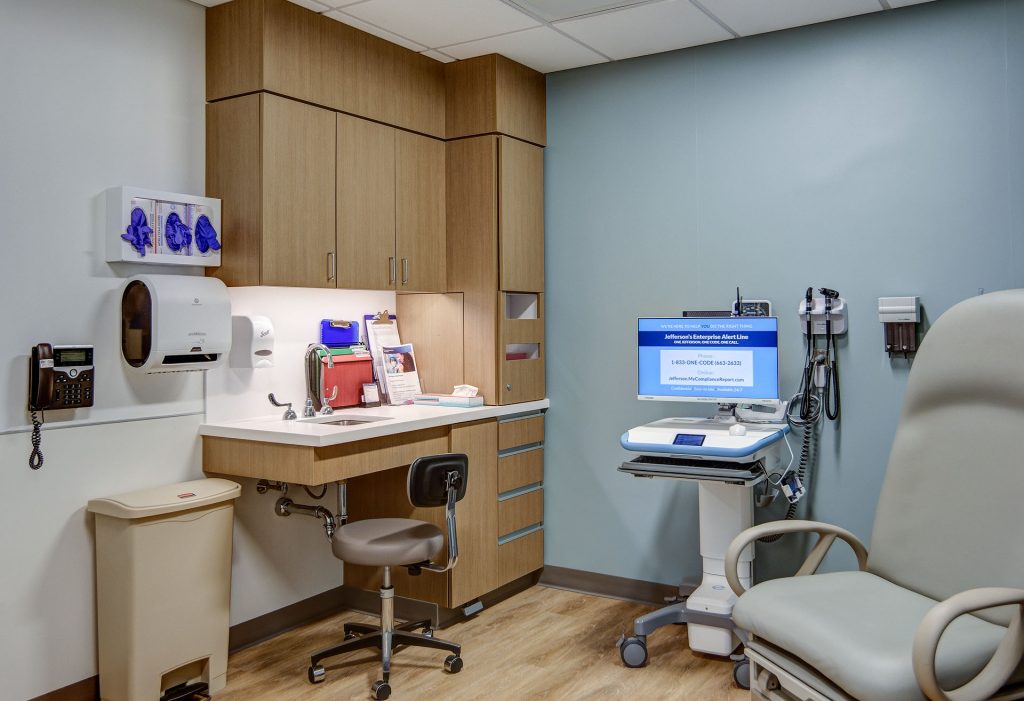
Comments are closed