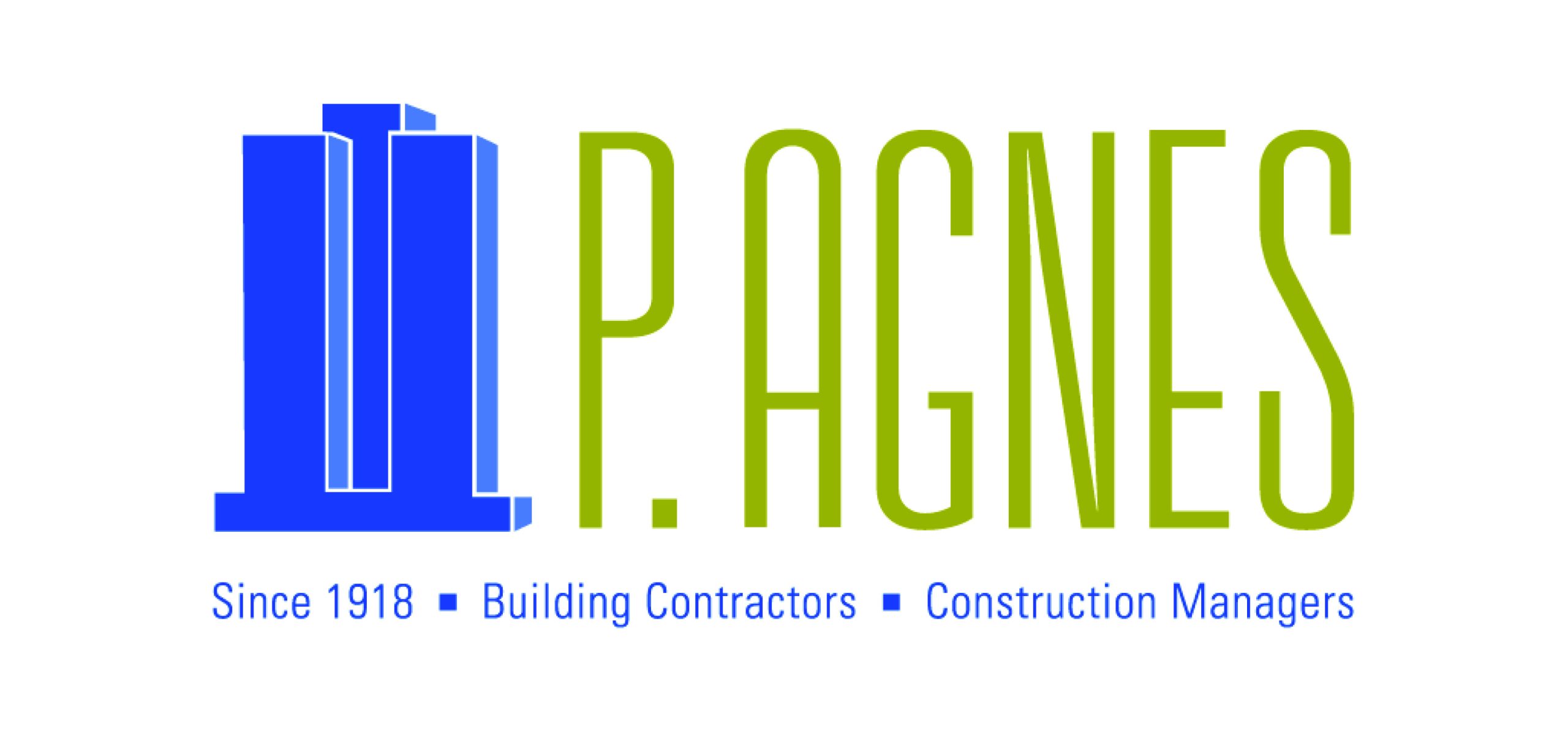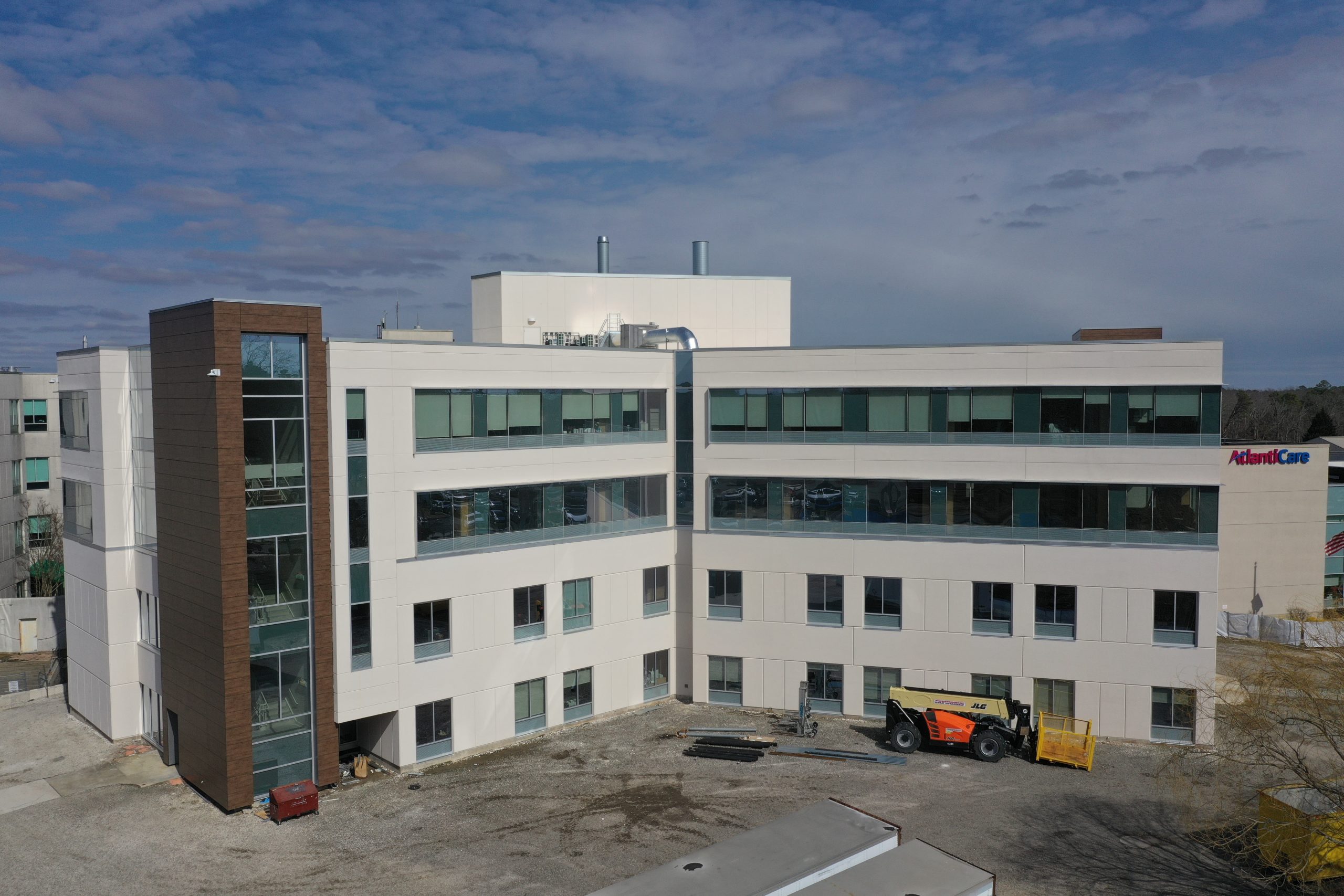This multi-year, multi-phase project will include the addition of two floors, and approximately 35,000 sq ft to the existing Meadow Pavilion of the campus. It will also feature the renovation of 23,000 sq ft of the Meadow Pavilion and additional areas of the hospital. The first phase will include vertical construction of the two new floors. Phase 2 will include renovation of the existing second floor of the Meadow Pavilion for a new expanded ICU. Phase 3 will include renovating the second floor of the Harbor Pavilion (existing ICU) to become a dedicated 12-room Observation Unit.
Location: Pomona, NJ Size: 35,000 square feet (expansion) | 23,000 square feet (renovation)



Comments are closed