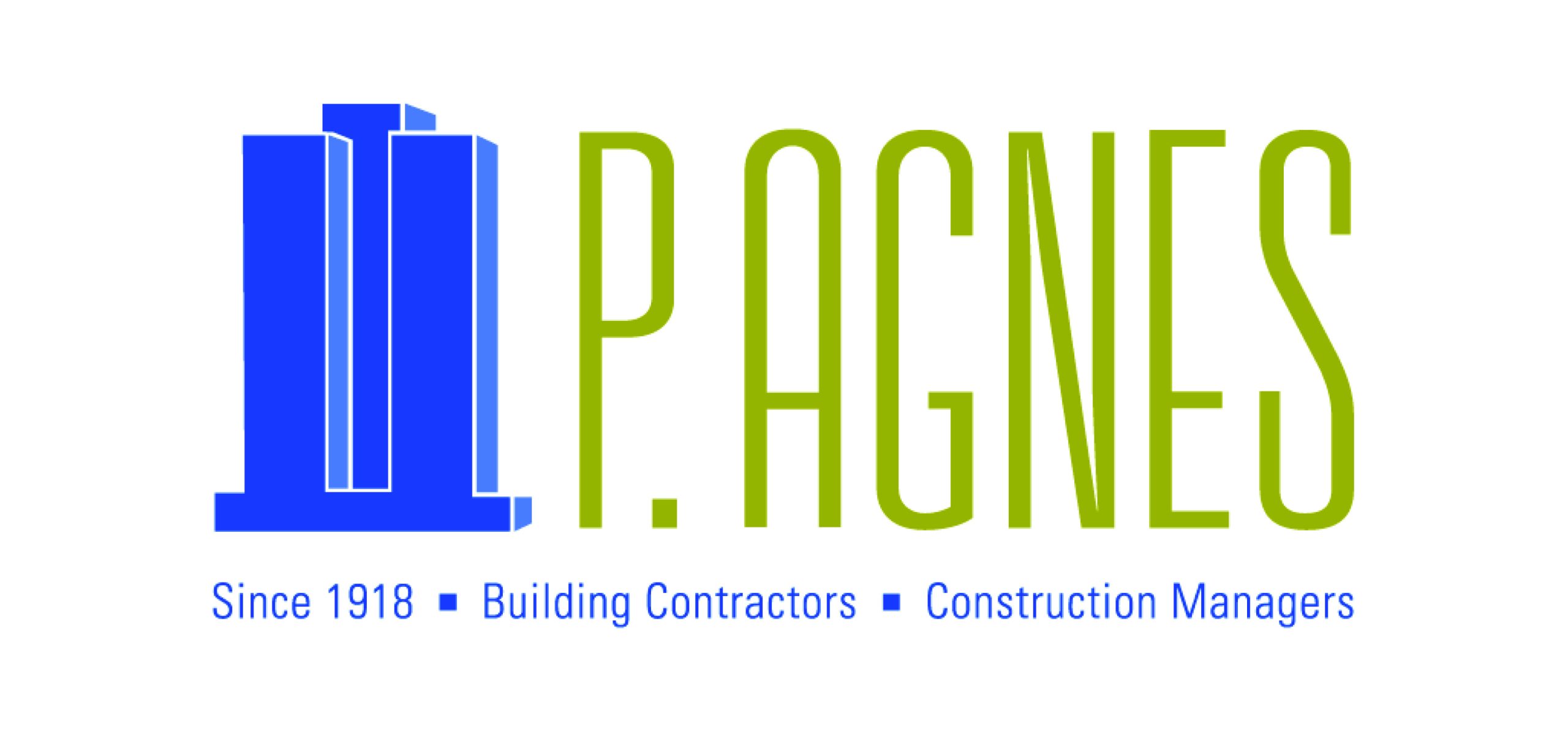This project consisted of a 36,000 square foot, three-phase, interior renovation of the existing ground floor emergency department. The focus was to expand the existing emergency department and construct two new entrances and lobby areas. One lobby was constructed for the emergency department, and one was for the general hospital public. The project also involved constructing 36 state-of-the-art exam rooms, three individual nurses stations, a radiology area, and a CT scan room.
Location: Bryn Mawr, PA Architect: Array Architects
Size: 36,000 square feet Completion: 2008



Comments are closed