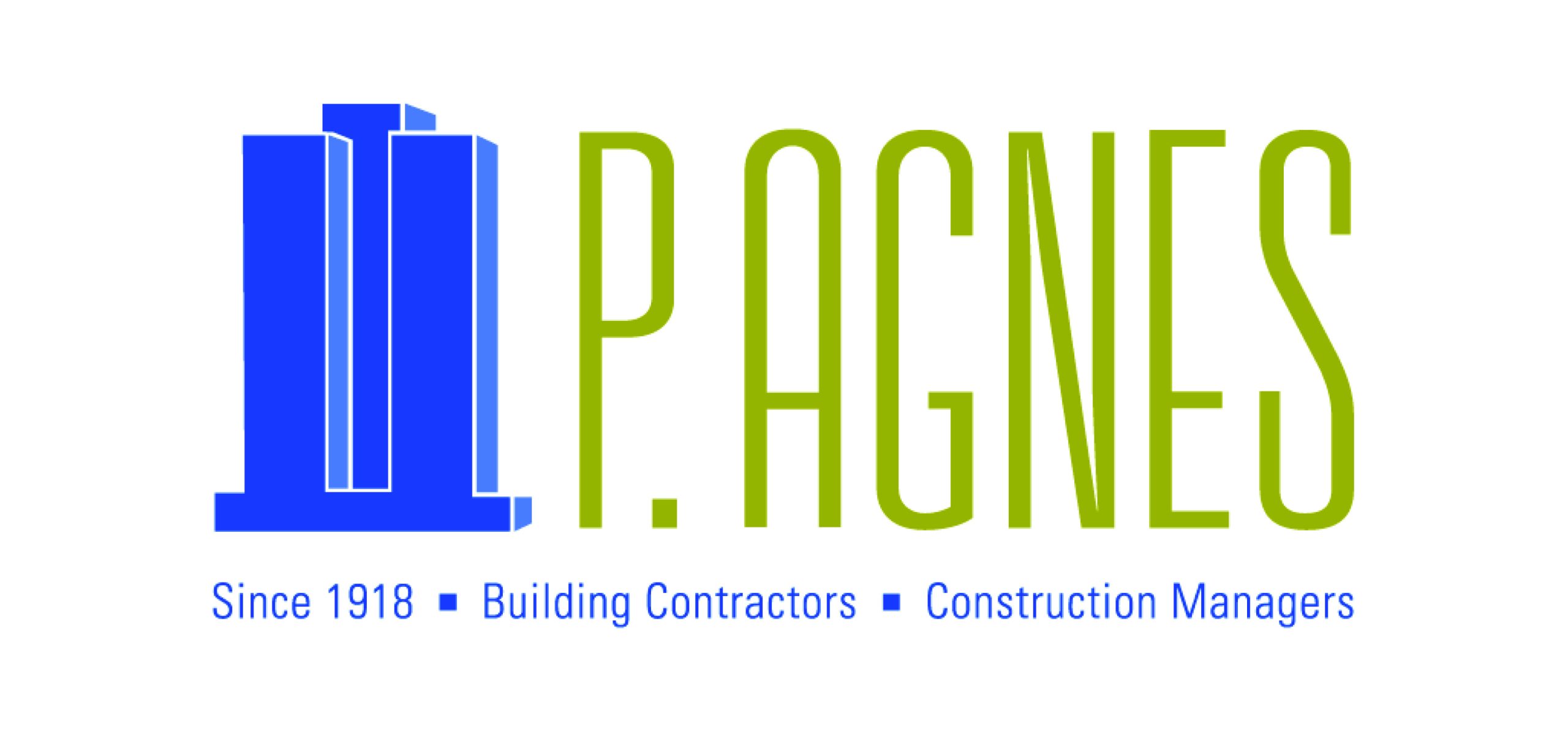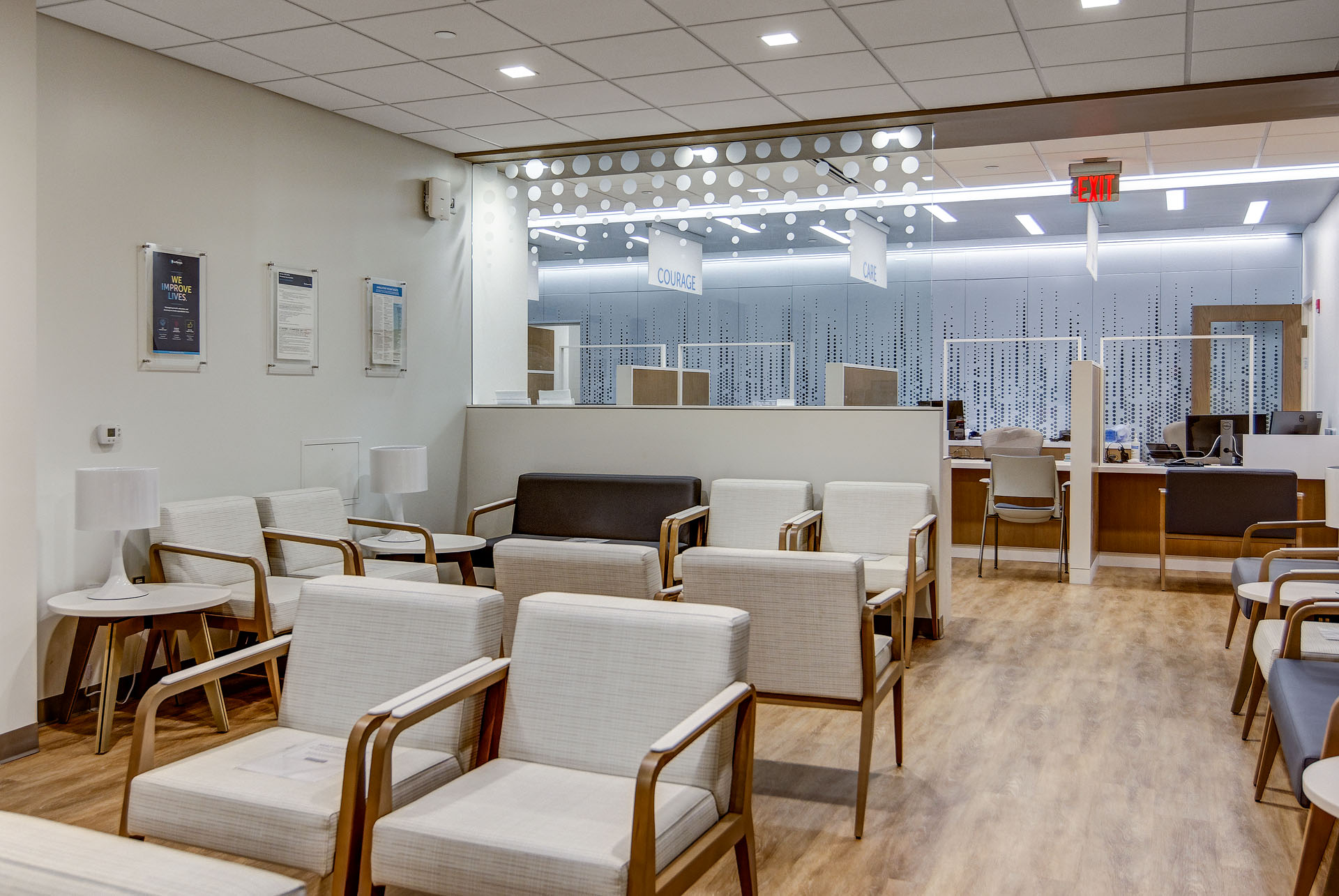This multi-phased project covers a total of 10,500 sq ft and involved the expansion of an existing outdated infusion suite. While the existing infusion suite stayed operational, we provided a new infusion suite with both private and semi-private infusion bays. This new infusion suite has its own dedicated pharmacy to comply with new DOH practices.
In addition to the new infusion bays and dedicated pharmacy work, a new waiting room, exam rooms, staff lounges, blood draw stations, and additional staff and patient support areas were also constructed. The new infusion space was provided with its own dedicated mechanical system fed from the roof above. While working within each individual phase, all other areas were occupied and fully functioning.
Location: Washington Township, NJ Architect: NORR Size: 10,500 square feet
Completion: February 2020



Comments are closed