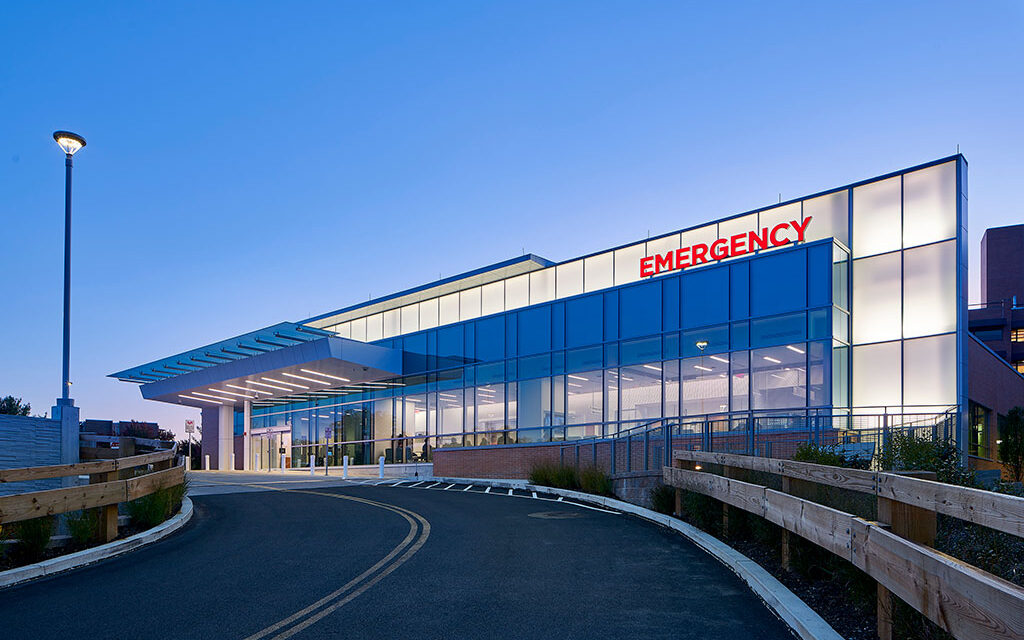The Emergency Department and Trauma Center at Lankenau Medical Center, an acute care hospital and medical complex, was expanded to support its rapid growth. The multi-phased expansion and renovation project tripled the size of the emergency department and required two phases.
The initial phase of the project was a 31,000 sq ft addition, followed by a second phase which was a complete renovation of the existing 17,100 sq ft department. Together, they streamlined the way the emergency department evaluates, sorts, treats, and releases its patients for a more efficient experience. The enhanced facility includes 57 private treatment rooms, a centralized, private check-in area, 31 acute beds for patients in need of immediate care, 23 “Super Track” rooms for patients with minor injuries, additional trauma beds, the addition of a new two level, 21,900 sq ft parking structure, and 10,000 sq ft storm water seepage bed to accommodate the building footprint on campus.
The hospital’s emergency department remained operational throughout the entire construction project.
Location: Wynnewood, PA Architect: FCArchitects
Size: 48,000 square feet Completion: December 2019



Comments are closed