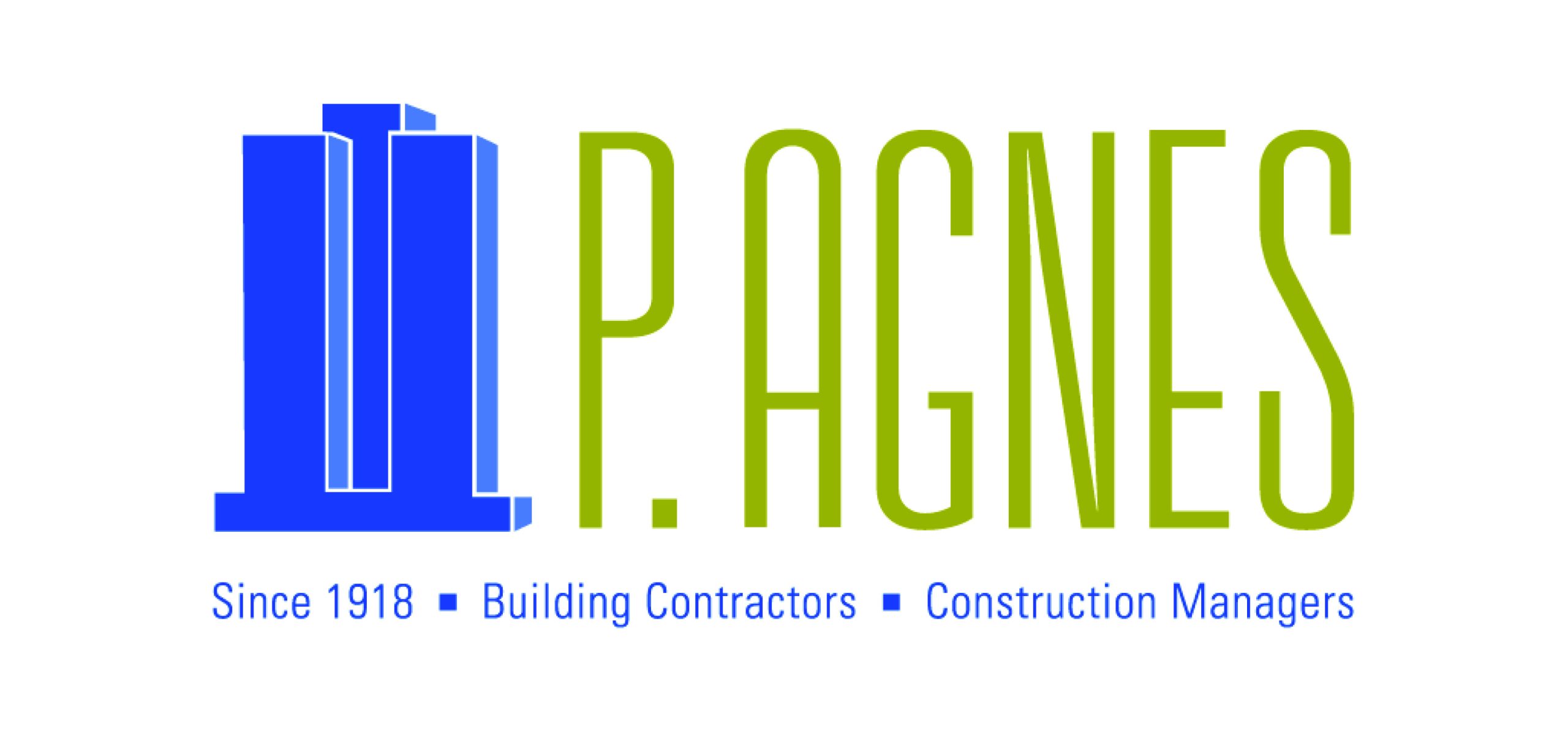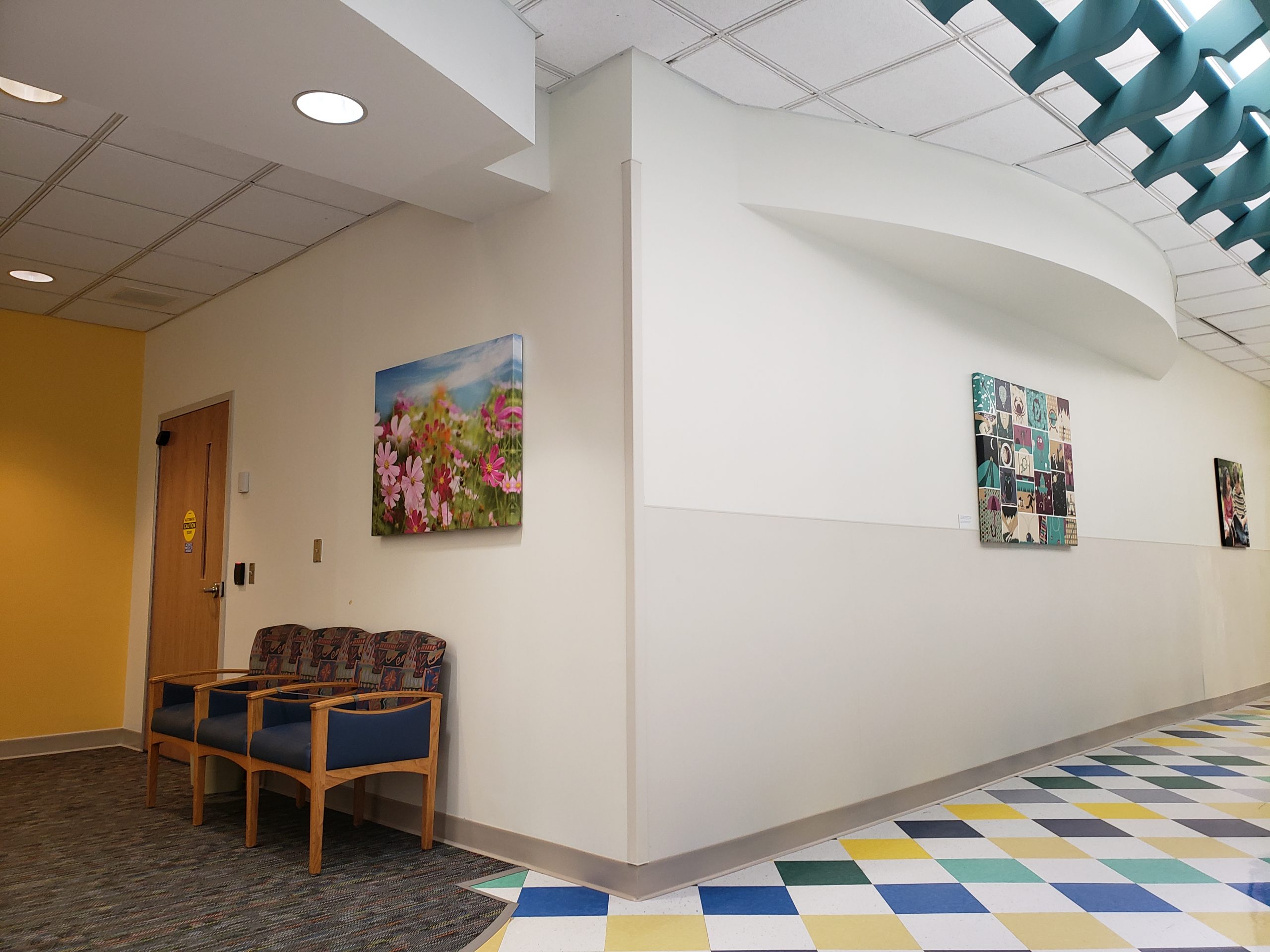This project featured the renovation and upgrade of the Nemours Child Advocacy Center (CAC) to accommodate new office space for the Audiology, Medical Photography, and Medical Research departments. The project totaled 2,100 sq ft and the site is located on the ground floor of the hospital, adjacent to the main employee entry corridor.
Construction involved updated room finishes, new electrical and convenience outlets, added security to the entryways, custom curved millwork and EIFS install. Custom millwork included a custom fitted radius PLAM desk installation.
Location: Wilmington, DE Size: 2,100 square feet Completion: November 2020



Comments are closed