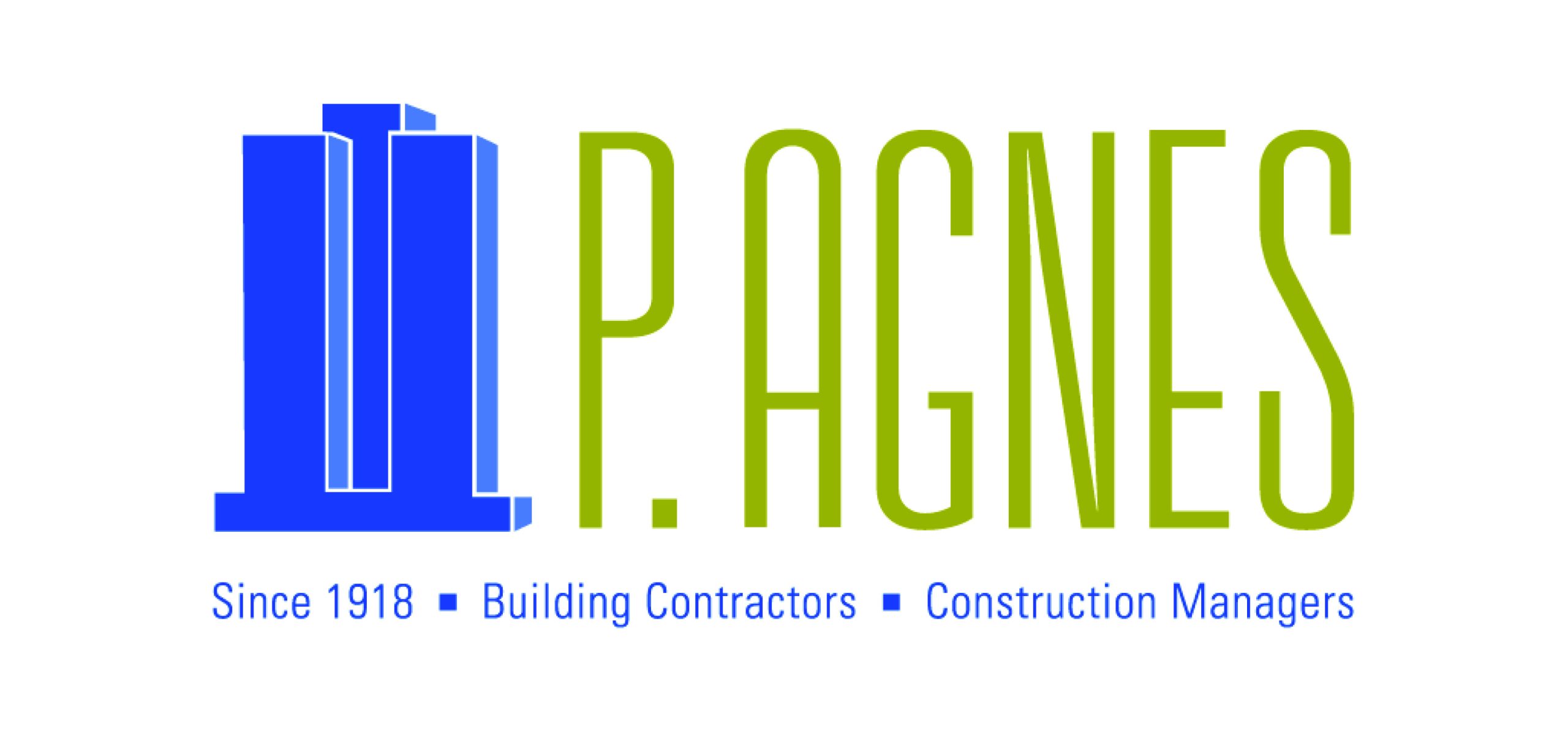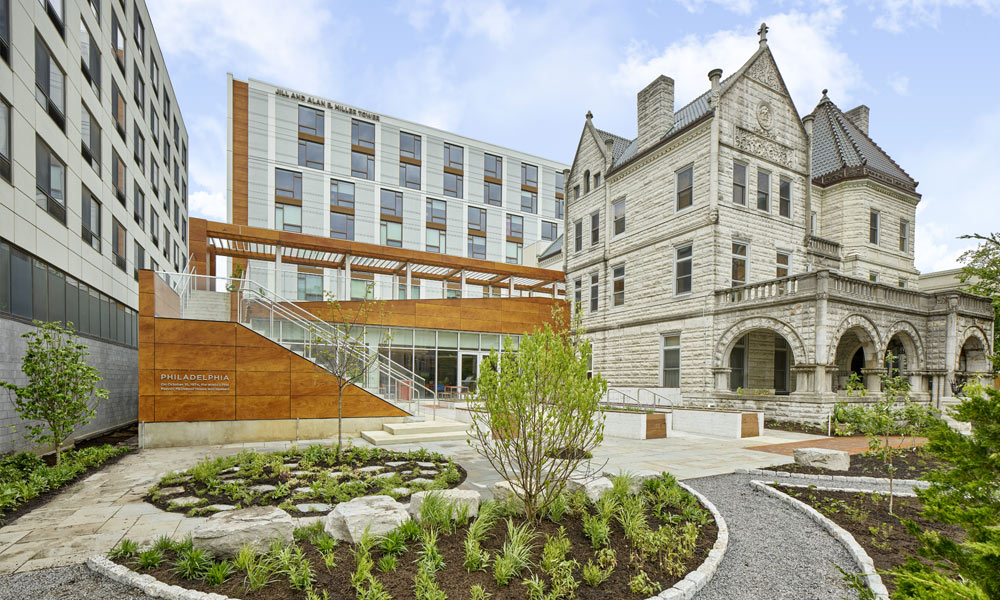The Chestnut Street Expansion was an 8-story, 93,300 sq ft expansion to the existing Ronald McDonald House, providing 104 additional bedrooms as well as living and dining facilities for families of sick children being treated at local Philadelphia hospitals. The site includes full-service kitchen facilities, and a suite of rooms designed specifically to house immune-suppressed patients and their families. The project includes 12 fully wheelchair-accessible guest bedrooms to accommodate patients and parents new indoor and outdoor play areas for children, and a rooftop green space for family use.
Location: Philadelphia, PA Architect: EwingCole
Size: 93,000 square feet Completion: May 2019



Comments are closed