Riddle Hospital – Master Plan
The Riddle Hospital Master Plan involved the construction of a new, 5-story, 270,000-square-foot patient pavilion with 142 beds across ICU, medical/surgical wings, and NICU, along with operating rooms, cardiovascular, pulmonary, and neurological areas. The project also included 85,000 square feet of renovations to the existing hospital and the demolition of 128,000 square feet of outdated wings. Logistically challenging, this project was completed on an active campus with shared parking and pedestrian pathways. The entryway, shared with a nursing home, required meticulous coordination. This marks one of Main Line Health’s most significant facility improvements and largest capital investments to date. Completed as part of the Riddle Hospital Pavilion was a new commercial kitchen, featuring not only menu type ordering by the hospital patients, but also a fully equipped cafeteria serving take out and sit down breakfast and lunch. The cafeteria and seating area consists of 3 made to order grilling stations, a deli station, drink station, full salad bar, pizza station, grab and go station, and condiment area. The seating area is capable of seating over 100 visitors and staff. Seats and table also offer USB charging ports for your personal devices.
Location: Media, PA Size: 270,000 square feet
Architect: CRTKL Engineer: Ballinger
Completion: June 2023
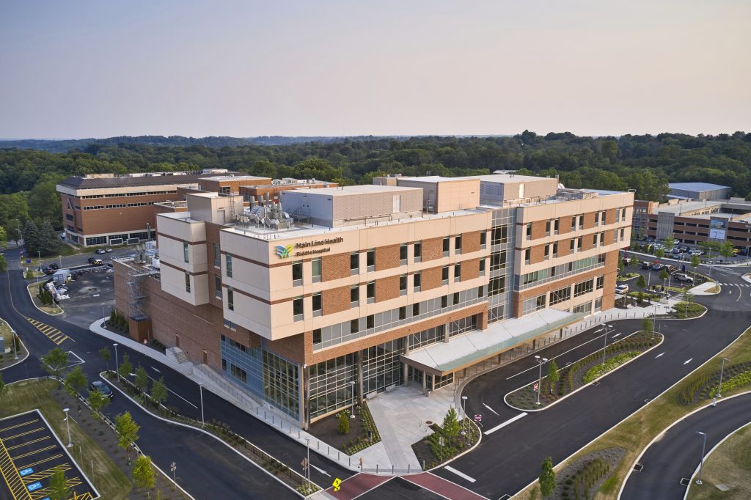
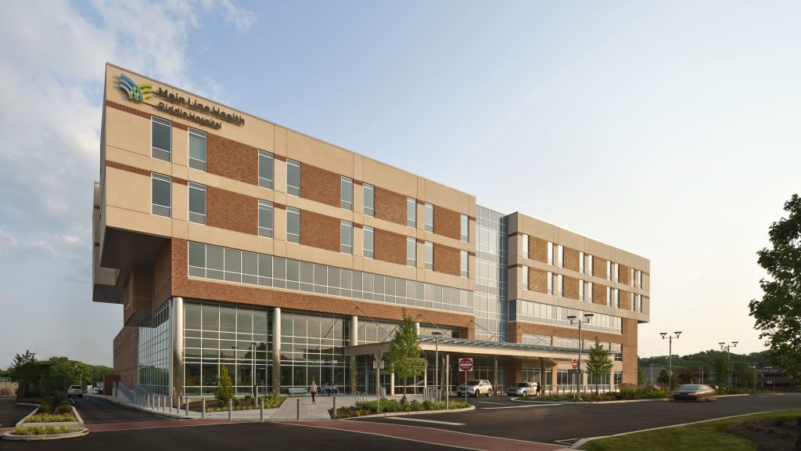
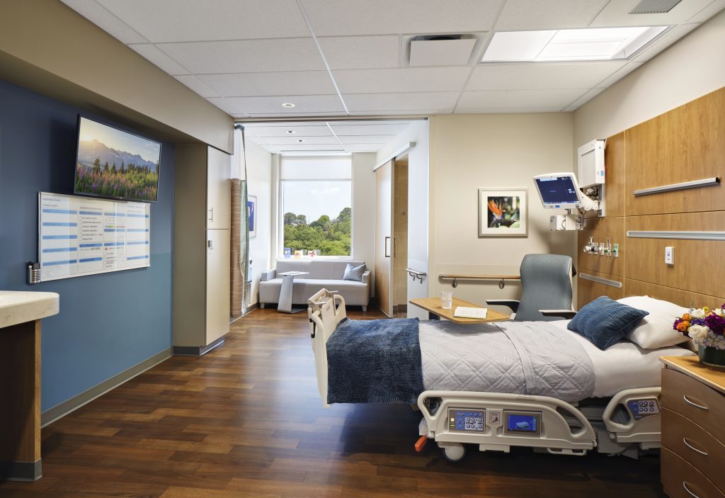
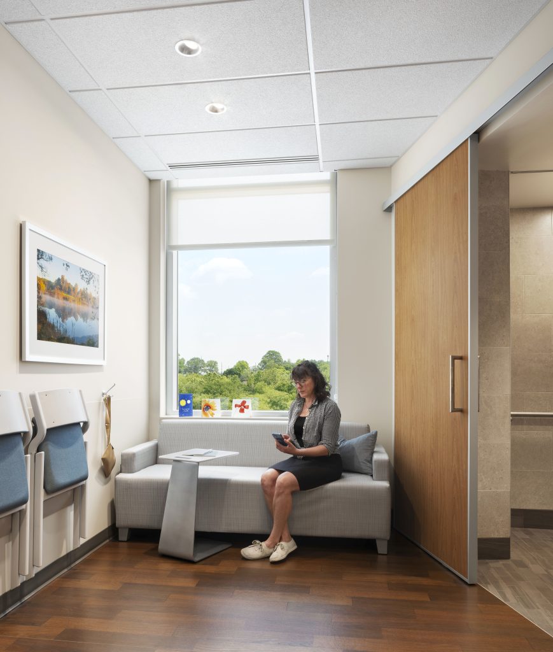
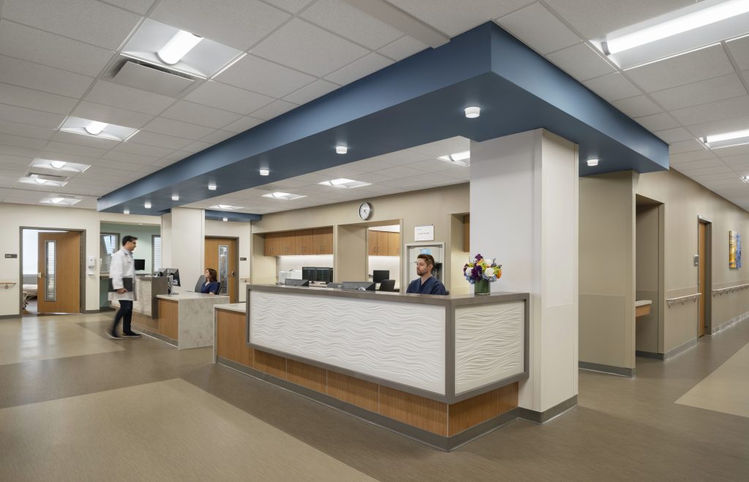
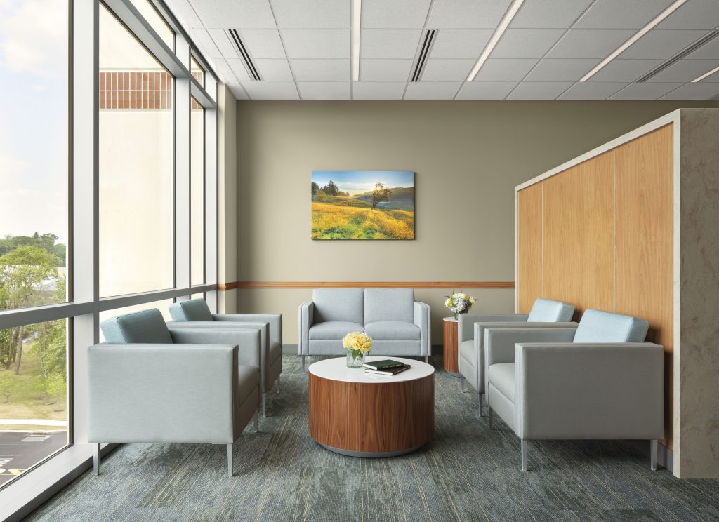
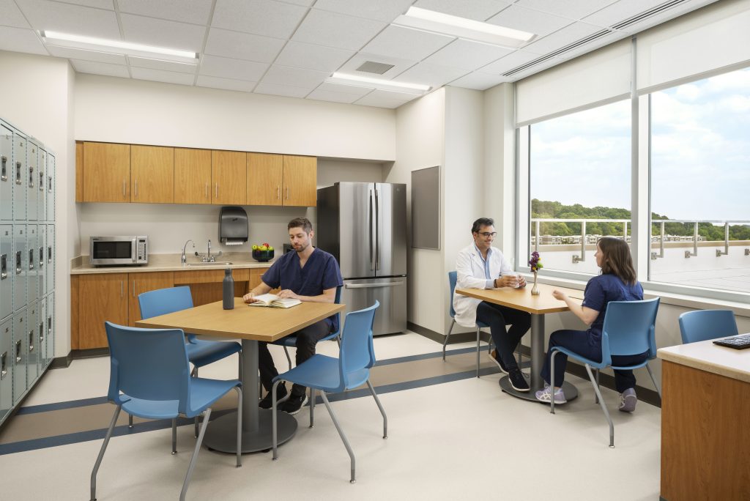
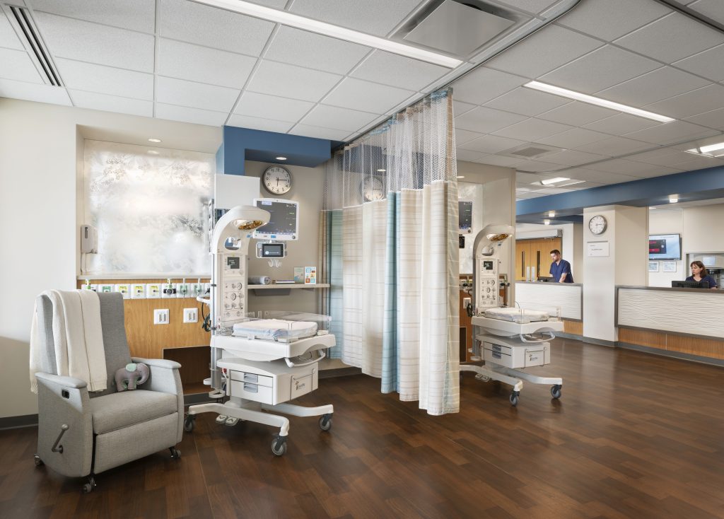
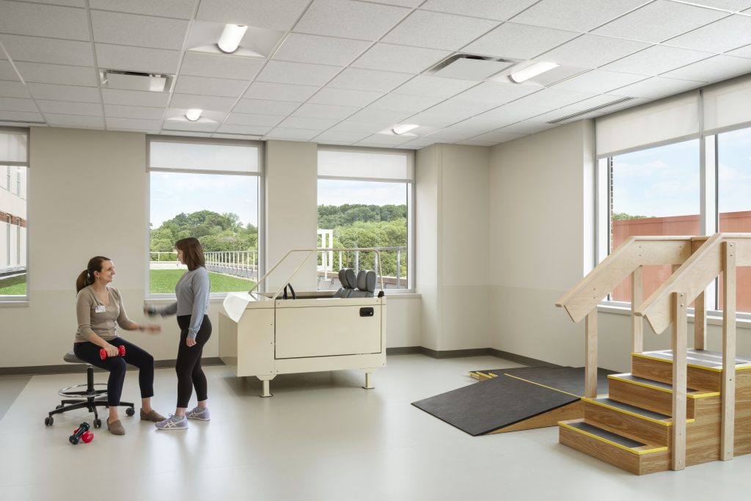

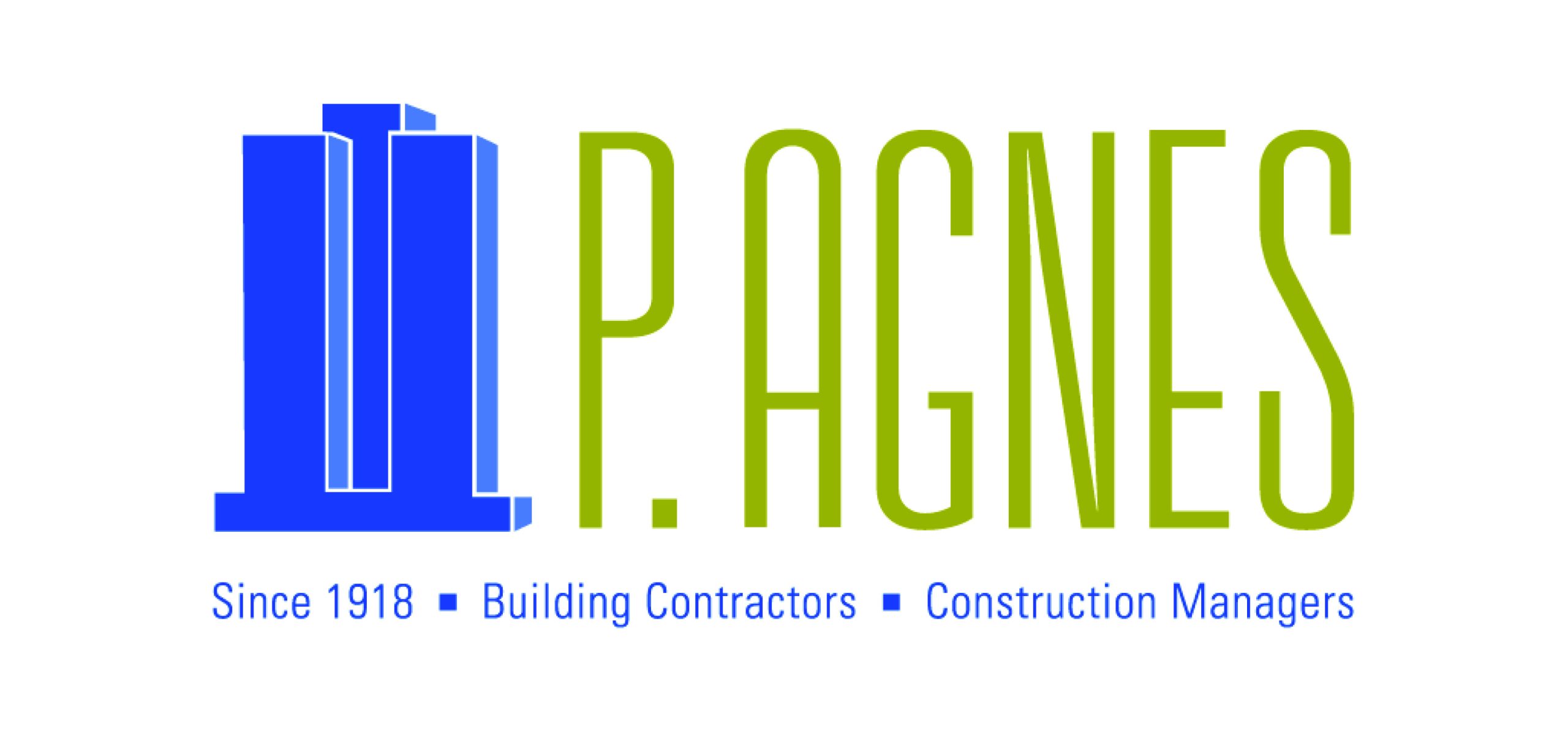
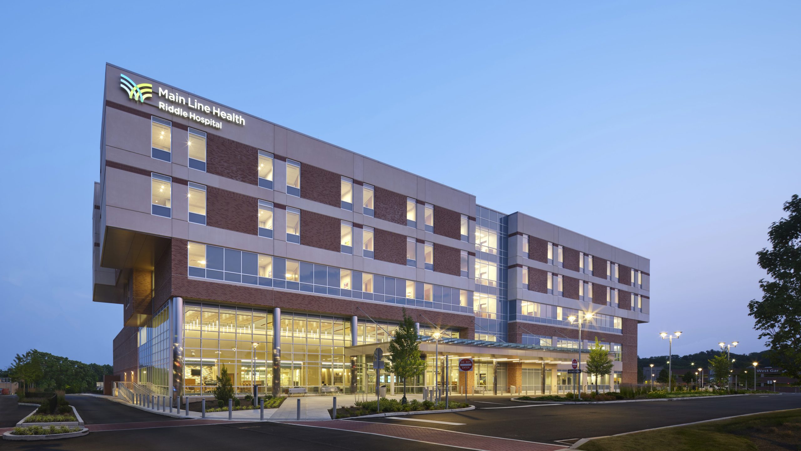
Comments are closed