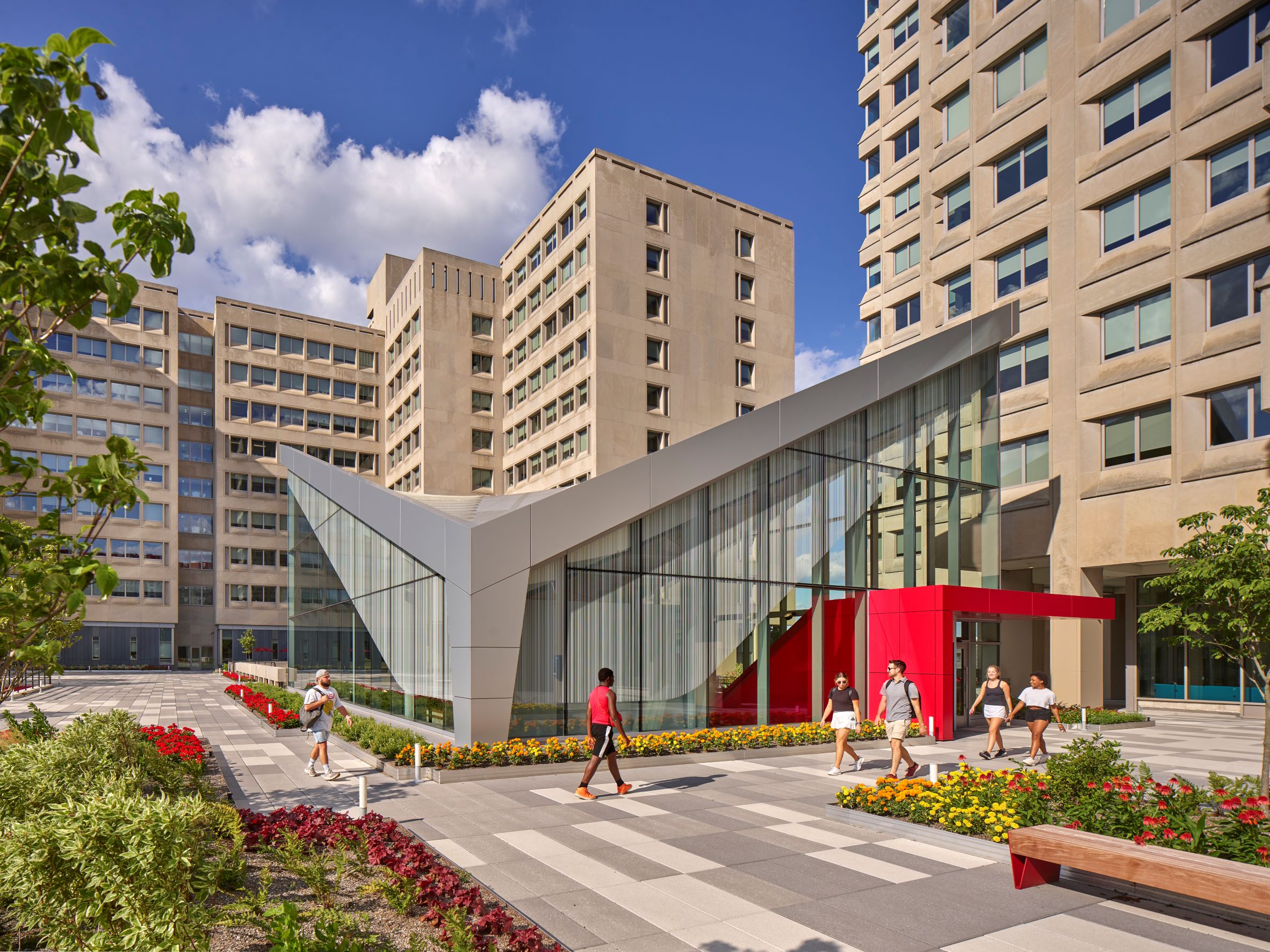Located on Temple University’s Main Campus, Mazur Hall (formerly Anderson Hall) is home to the College of Liberal Arts. This renovation project included the demolition of an existing exterior courtyard which was surrounded by corridors and lecture halls. A new, glass atrium lobby was built within the courtyard, creating a new eastern gateway and entry sequence, and includes a curtainwall exterior with metal panel fascia. The steel hyperbolic paraboloid roof has high point elevations at over 50 feet and low point elevations at 26 feet. Steel roof beams were installed at different slopes, creating a warping effect. The wood ceiling inside has a similar geometry. Steel columns remain exposed and coated in intumescent paint with a high-level finish.
Along with the Mazur Hall lobby, this project also included updates to the connecting area between Mazur and Gladfelter Halls, and the outdoor spaces just outside of Mazur Hall and on the second-floor terrace. The terrace level between the two buildings was transformed into a green space with abundant outdoor seating that is designed to accommodate social, professional, educational, and community functions. A new elevator outside of Gladfelter Hall also allows for additional access to the terrace.
This renovation project is the largest renovation project for Mazur and Gladfelter Halls since they opened in 1973.
Location: Philadelphia, PA Completion: September 2020
Architects: Erdy McHenry Architecture; Wallace, Roberts, & Todd



Comments are closed