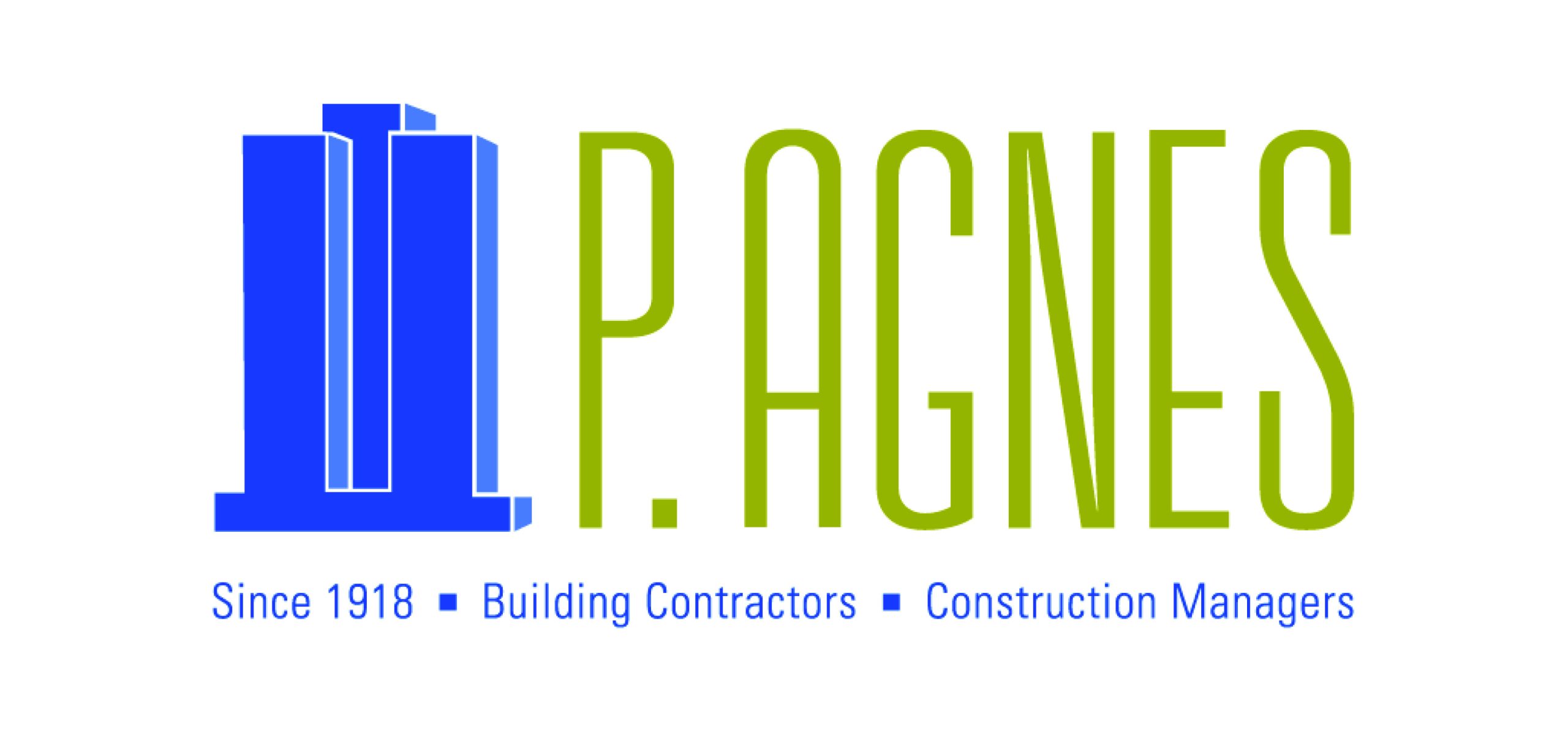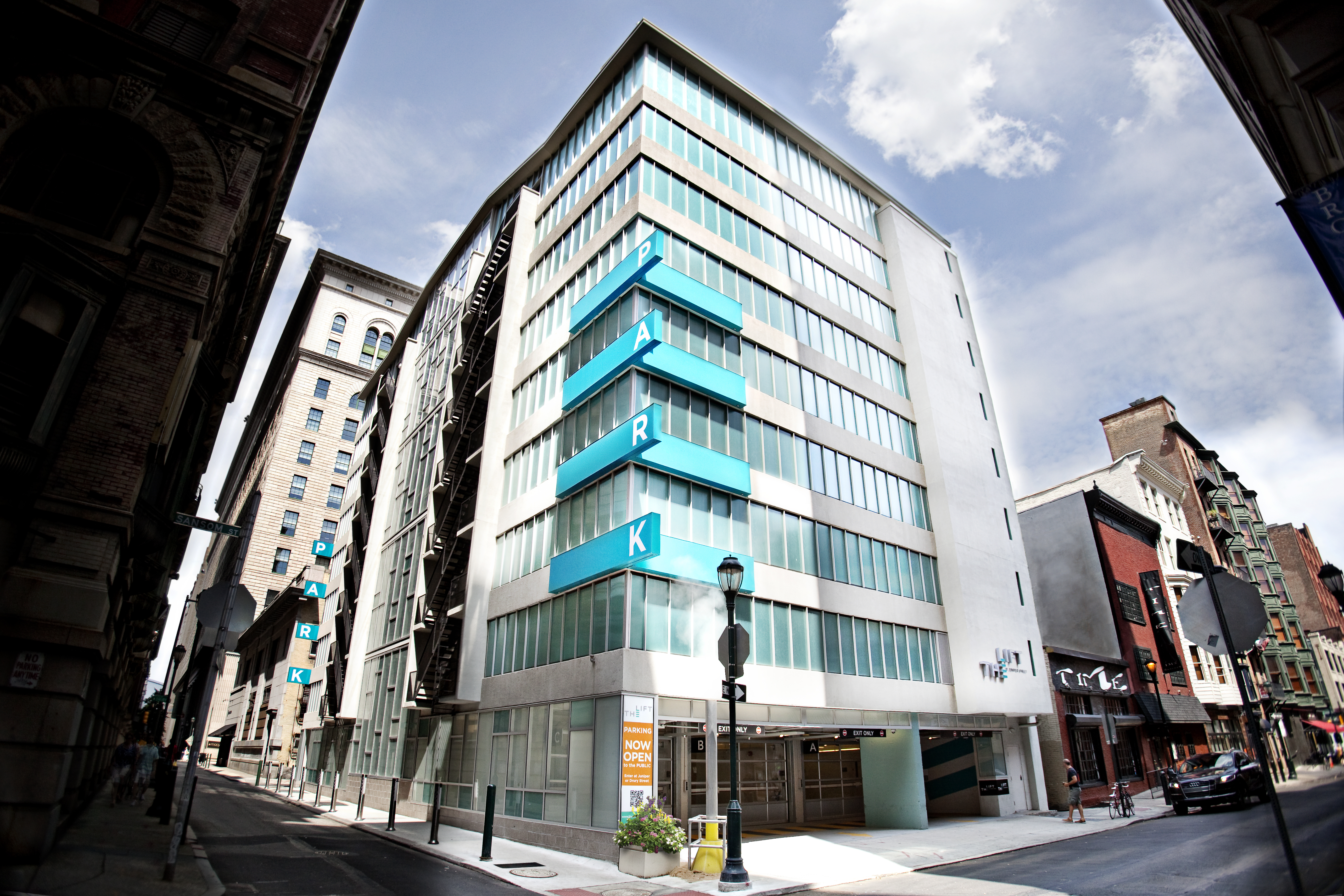This project consisted of a renovation of an existing concrete structure that served as a parking garage but had been left vacant for five years. The design goal was to renovate the structure so that it could be utilized as a 224 spot automatic parking garage. Without the square footage to dedicate to access ramps the only type of parking that would work would be a fully automated system. This project included the demolition of all systems and prior fit-out in the building, down to the original reinforced concrete structure. The old structure was originally open on floors two through eight. The 8th floor served as the roof and there was a retail storefront on the 1st floor. Part of the project included completely enclosing the entire building and making it water tight. This involved initially restoring all masonry and concrete on the structure along with painting the exterior. The purpose of this was to not only add color to the building but to seal the concrete as well. New steel columns and decking were also added to the top of the structure adding a new roof so that the top parking level was enclosed. All of the floors, two through eight, were enclosed with a polycarbonate panel system and the west side of the car elevator shaft was enclosed with a nine story curtain wall.
Location: Philadelphia, PA
Architect: Cope Linder Architects
Project Size: 51,300
Completion Date: 2010



No responses yet