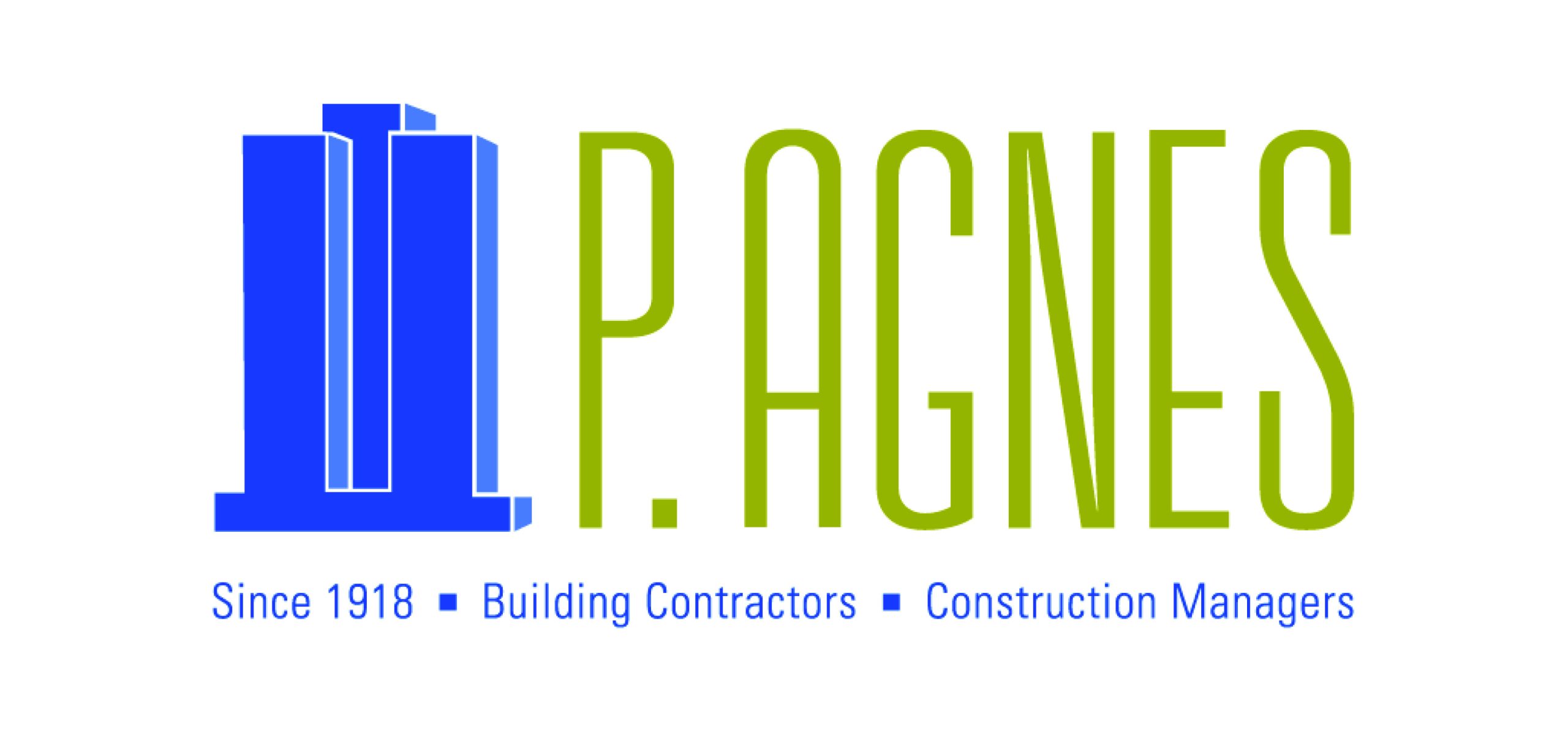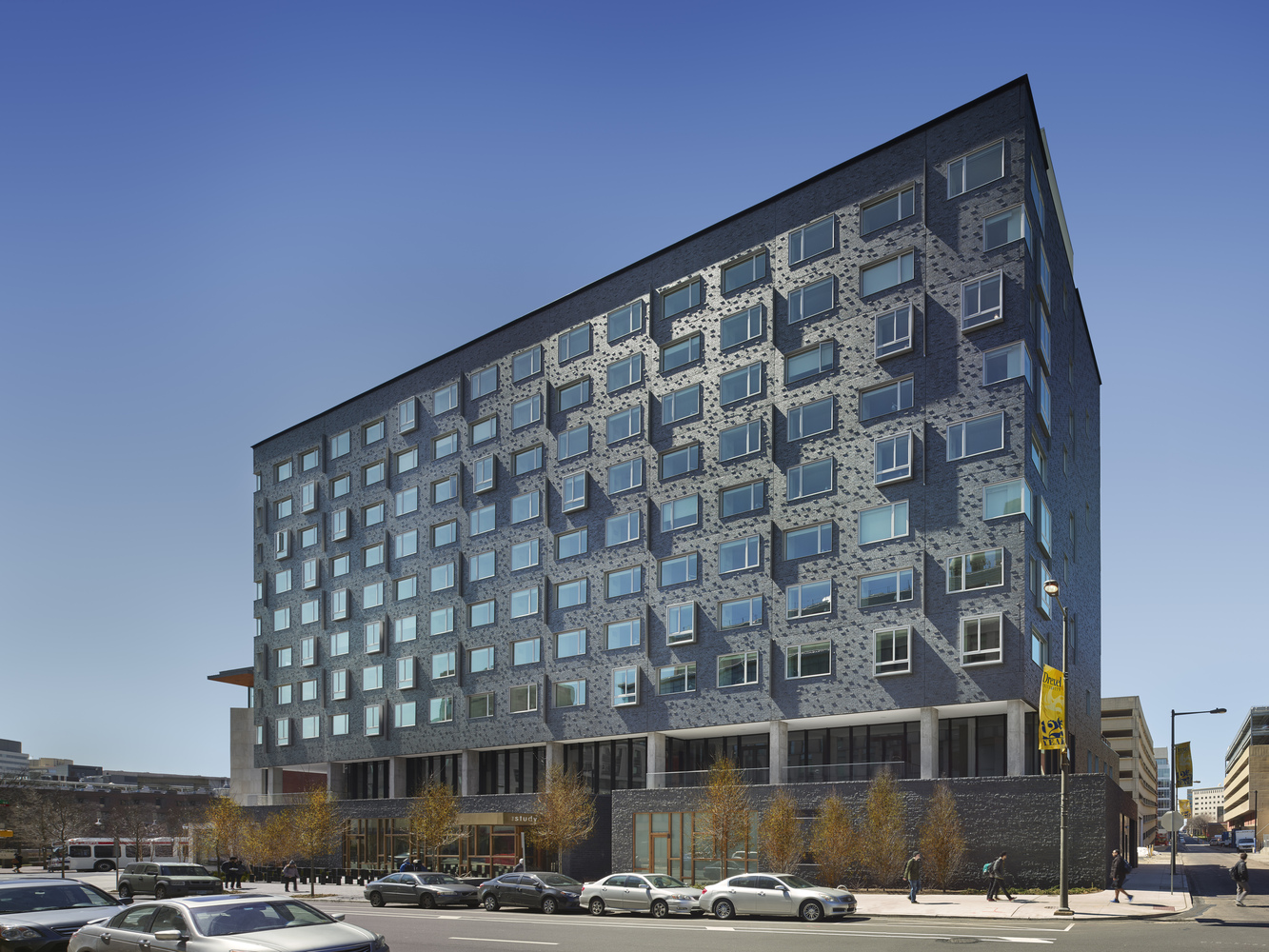The Study at University City, designed by local prominent design firm Digsau, is a ten-story 145,000 sq ft hotel featuring 212 guest rooms. This hotel also contains a 105-seat restaurant/bar, a ballroom, an exercise room and intimate gathering spaces which provide outdoor dining and encourage social interaction. The high-end finishes and fixtures create a sophisticated environment. The architectural details such as thin brick precast panels, wood clad storefront windows on the first floor, and a green roof system create an engaging environment for its visitors.
Location: Philadelphia, PA Architect: DIGSAU
Size: 145,000 square feet Completion: February 2017



Comments are closed