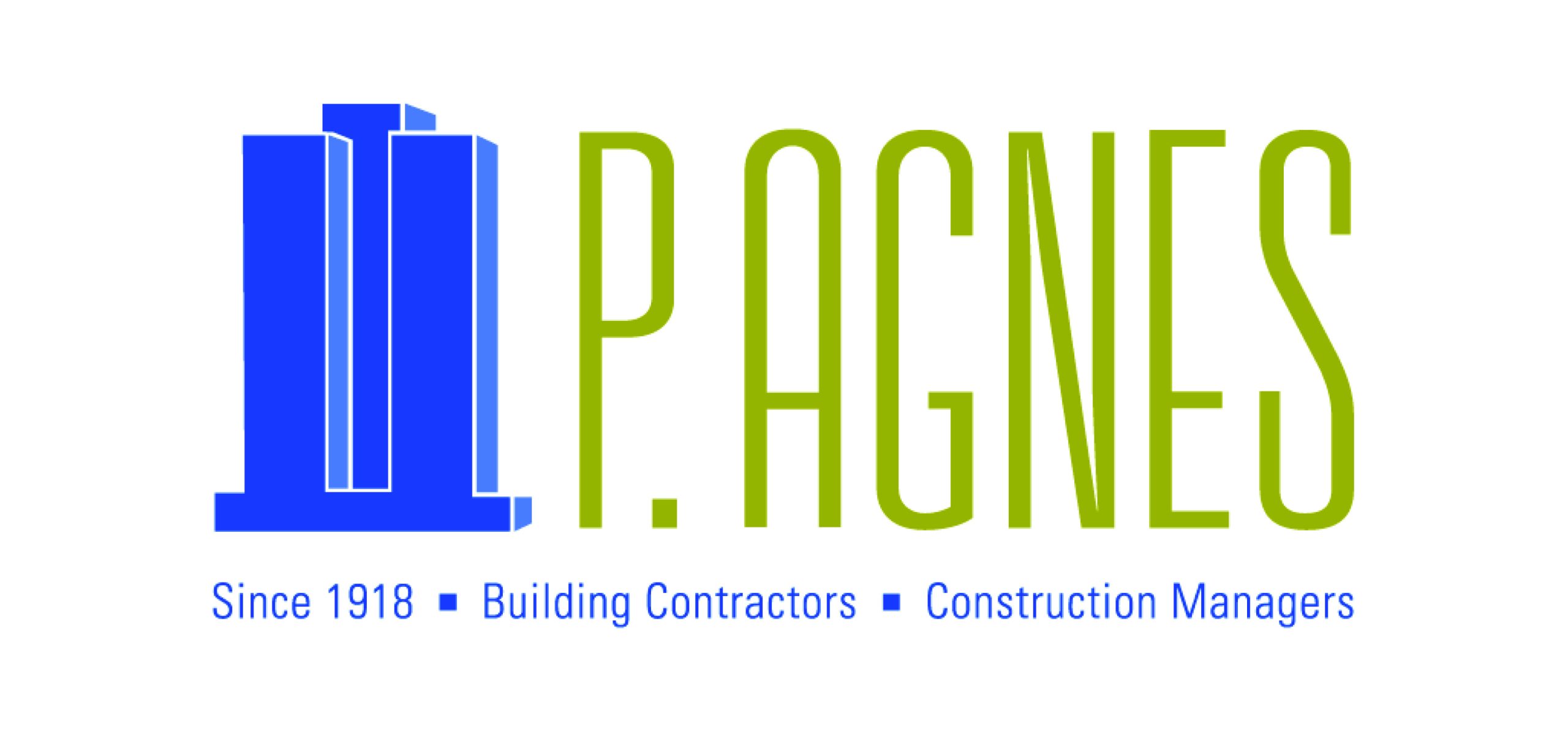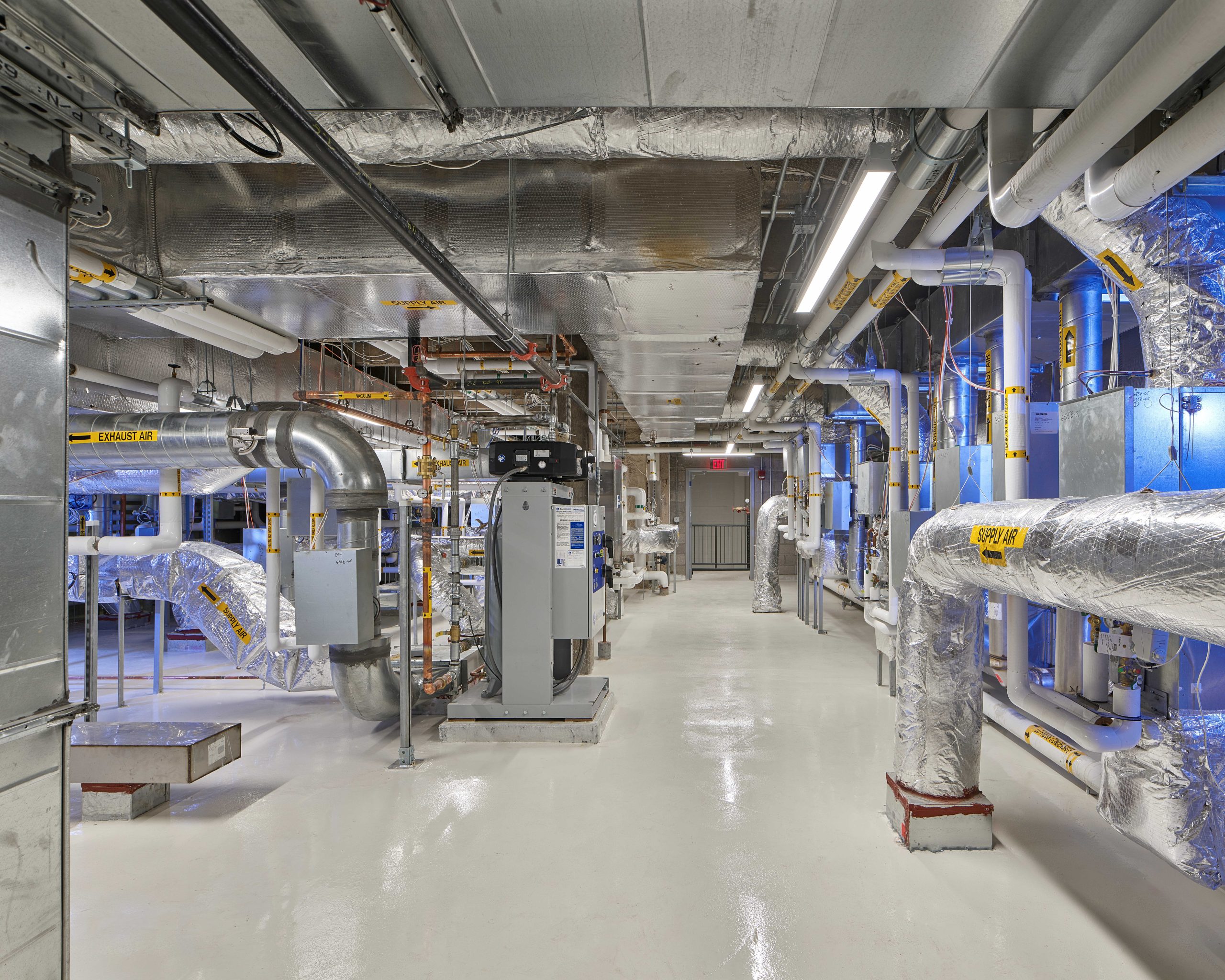The work at Thomas Jefferson University, Jefferson Alumni Hall is a series of projects awarded to P. Agnes over 3 years that required extensive infrastructure and structural upgrades while the building remained occupied, research continued and normal operations maintained. This work required other domino projects to make way for the various improvements, as well as working within adjacent spaces to make the necessary utility connections. The work at Thomas Jefferson University, Jefferson Alumni Hall is a series of projects awarded to P. Agnes over 3 years that required extensive infrastructure and structural upgrades while the building remained occupied, research continued and normal operations maintained. This work required other domino projects to make way for the various improvements, as well as working within adjacent spaces to make the necessary utility connections.
2 West Lab Renovation: The project consisted of the full renovation of one third of the footprint of the 2nd Floor of a fully operational center city Philadelphia academic and laboratory facility. The project provided a new Gross Dissection teaching area with 5 dissection rooms, demonstration room, morgue, prep area, embalming room, locker facility and office space. Total construction value of $4 million and over 20,000sf of renovated space.
3 West Lab Renovation: The project consisted of a major infrastructure upgrade to a fully operational center city Philadelphia academic and laboratory facility along with the full renovation of one third of the footprint of the 3rd Floor. The project provided up to date lab facilities with upgraded mechanical and electrical systems backed-up by new emergency power generation. Total construction value of $13.6 million and over 20,000 sf of renovated space.
5 East Lab Renovation: The project consisted of a major infrastructure upgrade to a fully operational center city Philadelphia academic and laboratory facility along with the full renovation of one third of the footprint of the 5th Floor. The project provided up to date lab facilities with upgraded mechanical and electrical systems. Total construction value of $13.6 million and over 20,000sf of renovated space.
Entrance and Elevators: This project included the installation of one 2 stop hydraulic elevator and one dual car, 7 stop elevator, two new traction elevators complete with removal of existing structure and construction of new shafts, in an occupied teaching / lab / vivarium facility. In addition to the new elevators, an existing elevator was modernized, existing escalators (6 floors) removed and a new grand stair installed. Total construction value of $ 6.2 million and over 25,000 sf of renovated space.
Location: Philadelphia, PA
Architect: Stantec
Square Footage: 85,000
Completion Date: 2015



Comments are closed