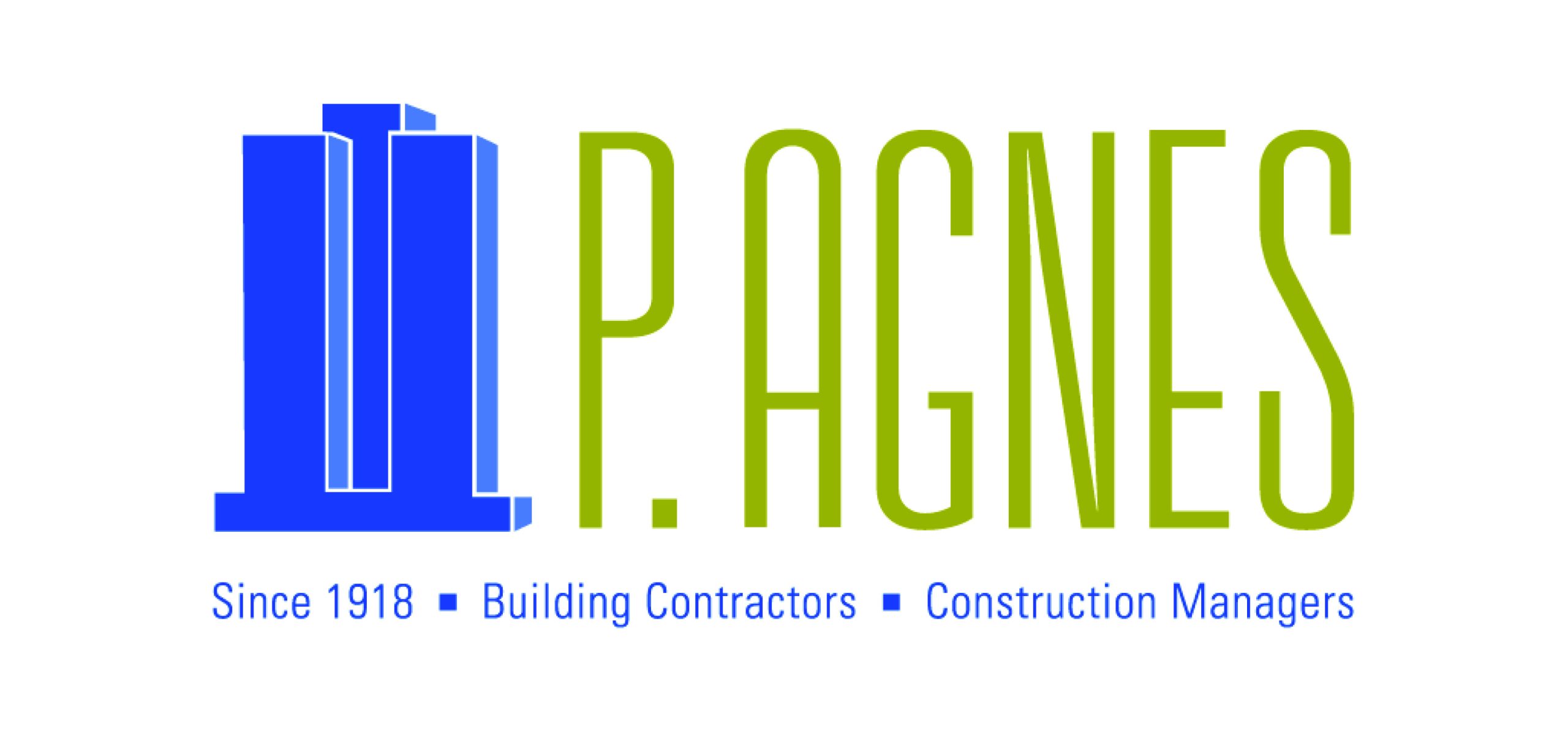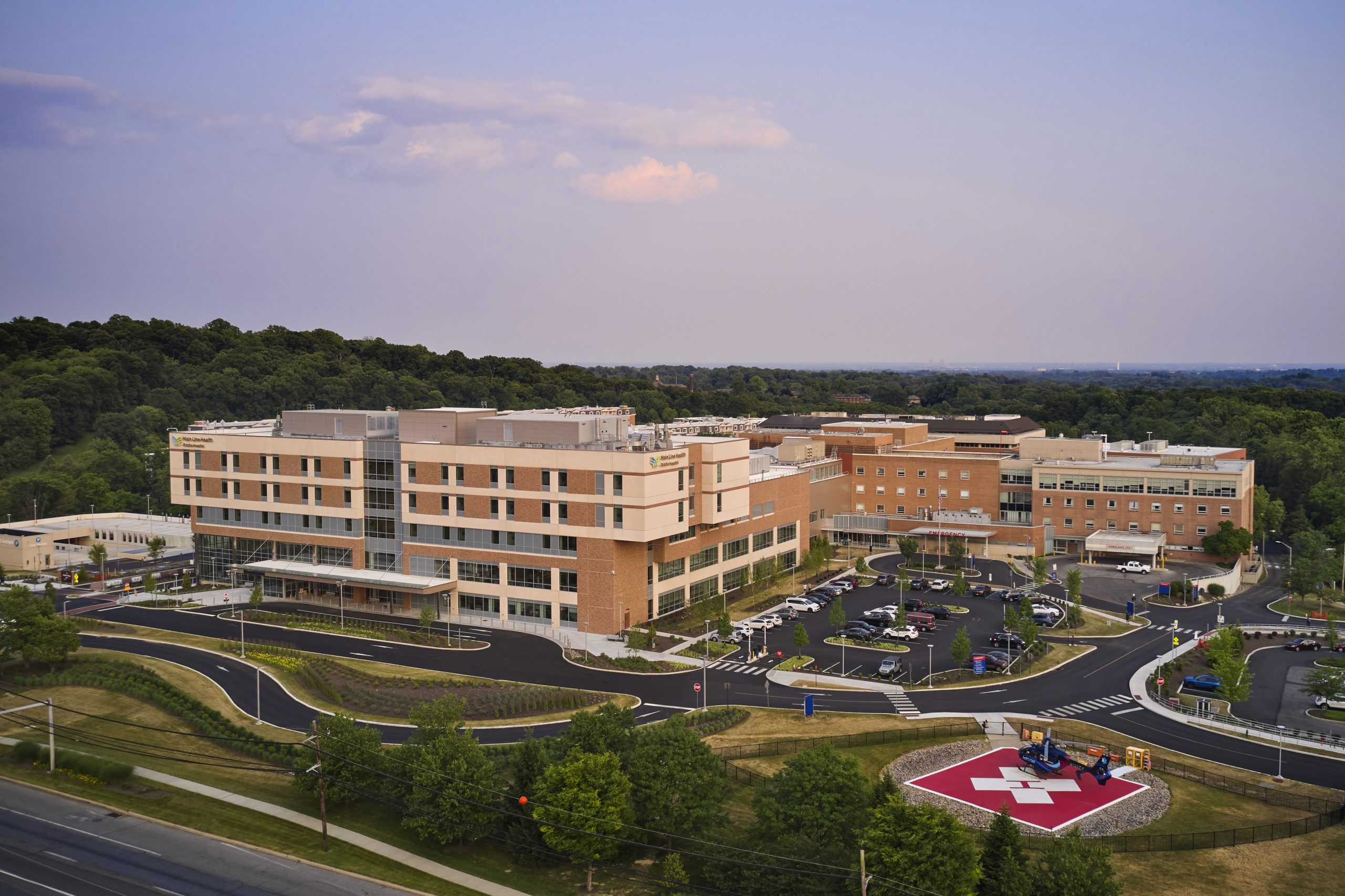Construction for the new patient pavilion at Riddle Hospital in Media, PA is complete, and the state-of-the-art facility is now open to patients. At the centerpiece of the overall campus modernization project, the pavilion was designed to expand Riddle Hospital’s space and offerings, as well as provide an enhanced, comfortable experience for patients, visitors, and staff alike.
The five-story, 230,000 square foot pavilion features 76 private patient rooms equipped with a sleep sofa, ensuite bathroom, room service offerings, and more. The rooms are also adaptable, and can be converted to critical care rooms should the need arise. The surgical department features pre- and post- op units, ten operating suites, and three procedural rooms. It also includes the latest imaging and robotic surgical technology, allowing the hospital surgeons to perform complex procedures with more precision and control. The new maternity unit features expansive labor and delivery suites and postpartum rooms, c-section operating rooms, and a level II neonatal intensive care unit.
P. Agnes broke ground on the modernization project in early 2020, and carried out a series of renovation and infrastructure projects to prepare for the construction of the pavilion. Construction for the pavilion wrapped up in June, and a ribbon cutting ceremony was held on July 10th.
P. Agnes is working on the final components of the modernization project, including renovations to the existing hospital ICU and other patient care and support areas, which are expected to be completed in early 2025.



Comments are closed