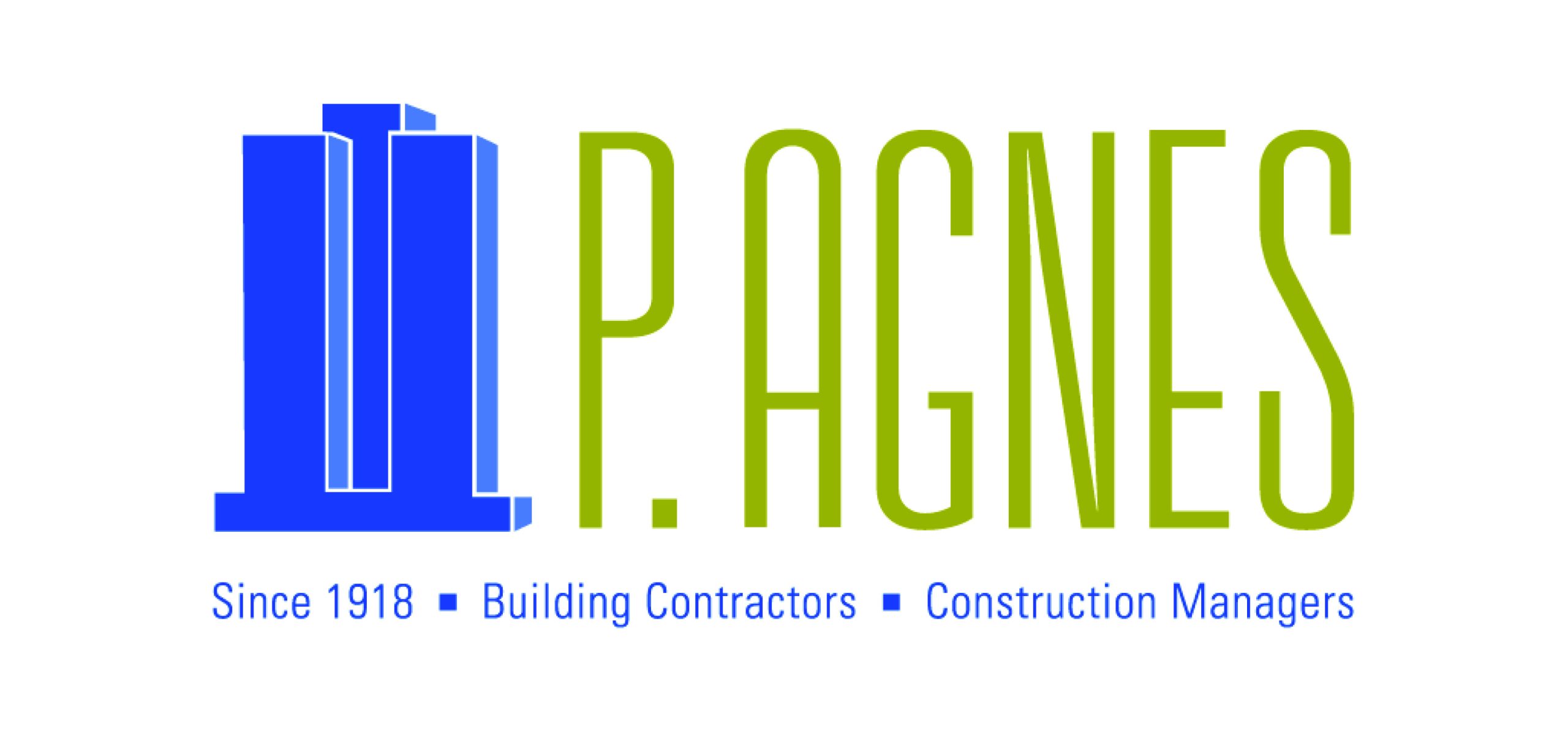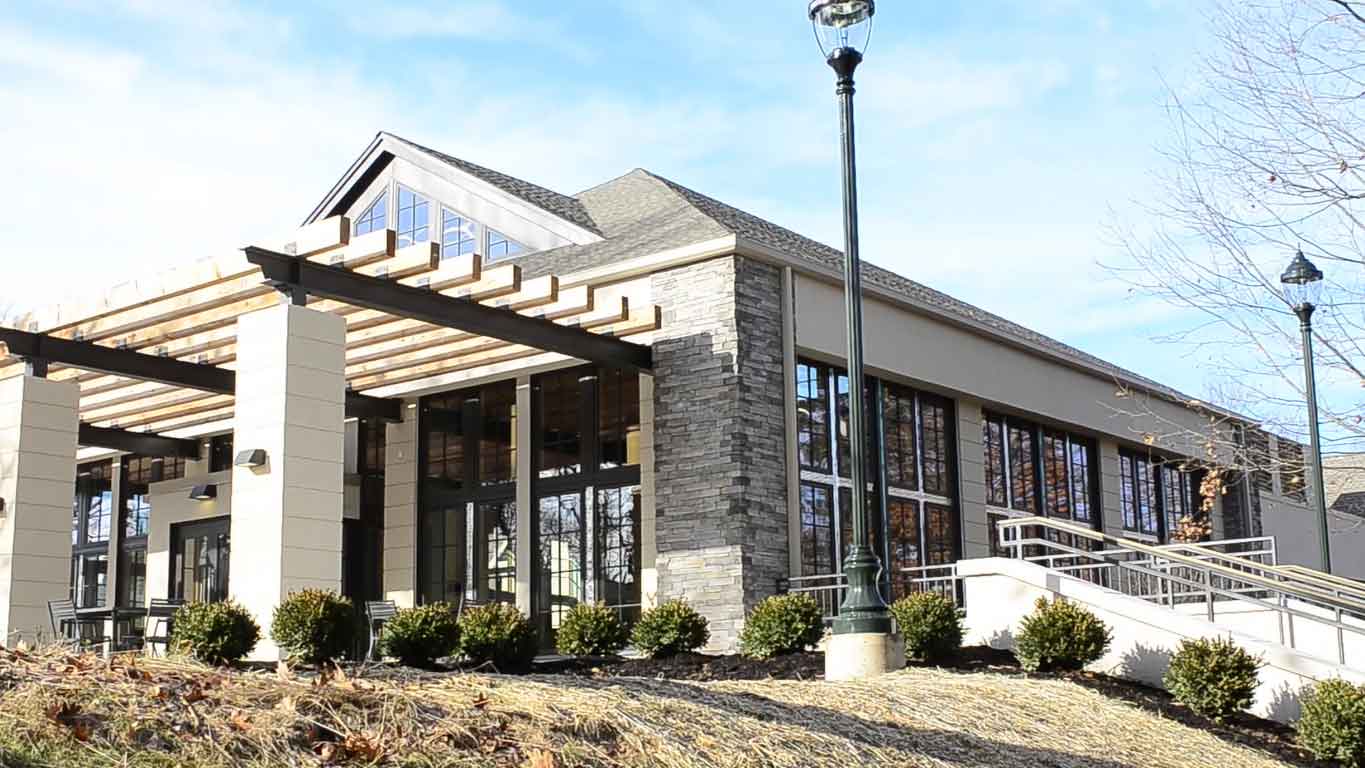The Global Commons and Resident Life Building is two story standalone building located at the nucleus of the private campus of The Hun School. The project was constructed as a slab on grade building with other structural elements including precast concrete plank, structural steel and exposed decorative laminated wood beams.
The two story building consists of four dormitory wings, a total of thirty six dorm rooms, four common lounges for each resident wing, four apartments, a commercial kitchen, two multi-use classrooms, a bookstore, and a very ornate main activity and common lounge area for the children to become more acquainted and interact with each other.
In support of global education and experiential learning, high-tech classrooms with teleconferencing and presentation equipment will create exciting new learning opportunities and connections with people and places across the globe. These classrooms, as well as the five common rooms, technology kiosks, social areas, and multi-purpose activities space will draw students to the building and will provide even greater opportunity for interactions between students of diverse backgrounds.
Location: Princeton, NJ
Architect: Nelson
Square Footage: 30,000
Completion Date: September, 2014



No responses yet